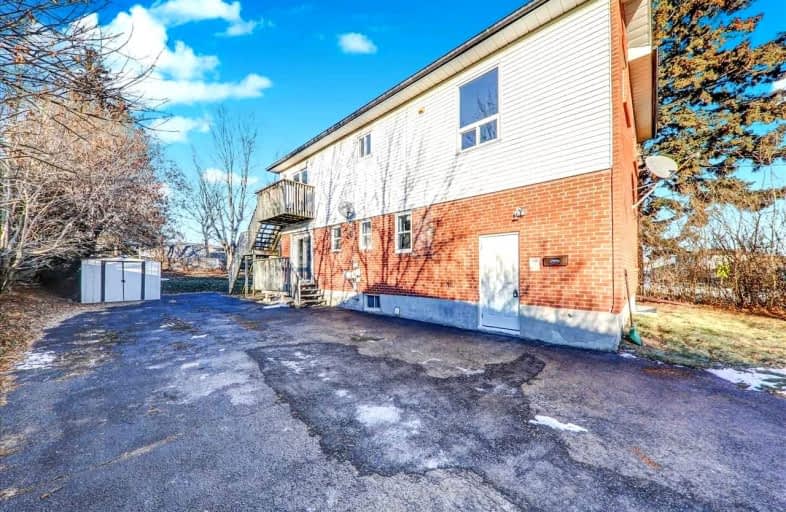Car-Dependent
- Most errands require a car.
32
/100
Some Transit
- Most errands require a car.
40
/100
Bikeable
- Some errands can be accomplished on bike.
67
/100

Monsignor John Pereyma Elementary Catholic School
Elementary: Catholic
2.10 km
Monsignor Philip Coffey Catholic School
Elementary: Catholic
0.61 km
Bobby Orr Public School
Elementary: Public
1.27 km
Lakewoods Public School
Elementary: Public
0.25 km
Glen Street Public School
Elementary: Public
1.31 km
Dr C F Cannon Public School
Elementary: Public
0.52 km
DCE - Under 21 Collegiate Institute and Vocational School
Secondary: Public
3.81 km
Durham Alternative Secondary School
Secondary: Public
4.20 km
G L Roberts Collegiate and Vocational Institute
Secondary: Public
0.27 km
Monsignor John Pereyma Catholic Secondary School
Secondary: Catholic
2.03 km
Eastdale Collegiate and Vocational Institute
Secondary: Public
5.58 km
O'Neill Collegiate and Vocational Institute
Secondary: Public
5.11 km
-
Wellington Park
Oshawa ON 0.78km -
Lakeview Park
299 Lakeview Park Ave, Oshawa ON 0.95km -
Memorial Park
100 Simcoe St S (John St), Oshawa ON 3.83km
-
BMO Bank of Montreal
419 King St W, Oshawa ON L1J 2K5 4.06km -
Scotiabank
193 King St E, Oshawa ON L1H 1C2 4.17km -
RBC Royal Bank
20 Park Rd S, Oshawa ON L1J 4G8 4.25km





