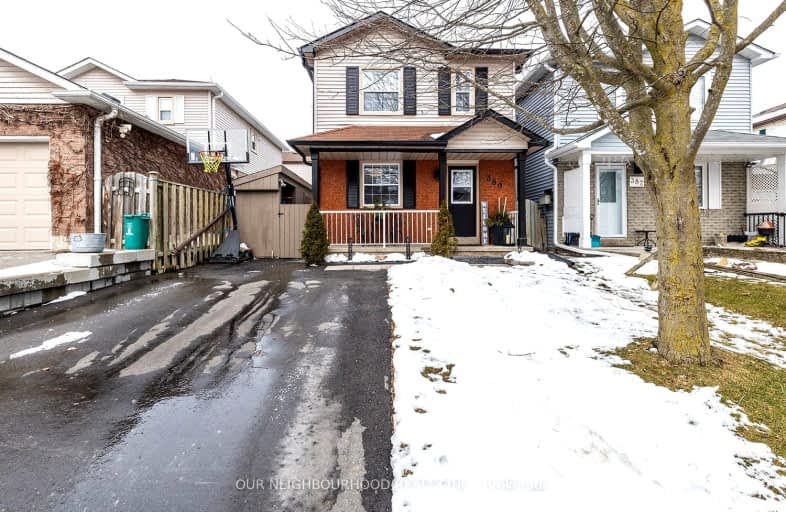
Video Tour
Car-Dependent
- Most errands require a car.
49
/100
Some Transit
- Most errands require a car.
41
/100
Bikeable
- Some errands can be accomplished on bike.
54
/100

Hillsdale Public School
Elementary: Public
1.30 km
Beau Valley Public School
Elementary: Public
1.03 km
Harmony Heights Public School
Elementary: Public
1.15 km
Gordon B Attersley Public School
Elementary: Public
0.25 km
St Joseph Catholic School
Elementary: Catholic
1.01 km
Walter E Harris Public School
Elementary: Public
1.34 km
DCE - Under 21 Collegiate Institute and Vocational School
Secondary: Public
3.74 km
Durham Alternative Secondary School
Secondary: Public
4.31 km
R S Mclaughlin Collegiate and Vocational Institute
Secondary: Public
3.67 km
Eastdale Collegiate and Vocational Institute
Secondary: Public
2.16 km
O'Neill Collegiate and Vocational Institute
Secondary: Public
2.54 km
Maxwell Heights Secondary School
Secondary: Public
2.22 km
-
Attersley Park
Attersley Dr (Wilson Road), Oshawa ON 0.31km -
Grand Ridge Park
Oshawa ON 1.04km -
Northway Court Park
Oshawa Blvd N, Oshawa ON 1.23km
-
CIBC
555 Rossland Rd E, Oshawa ON L1K 1K8 0.79km -
TD Canada Trust Branch and ATM
1211 Ritson Rd N, Oshawa ON L1G 8B9 1.28km -
CIBC
1400 Clearbrook Dr, Oshawa ON L1K 2N7 1.35km













