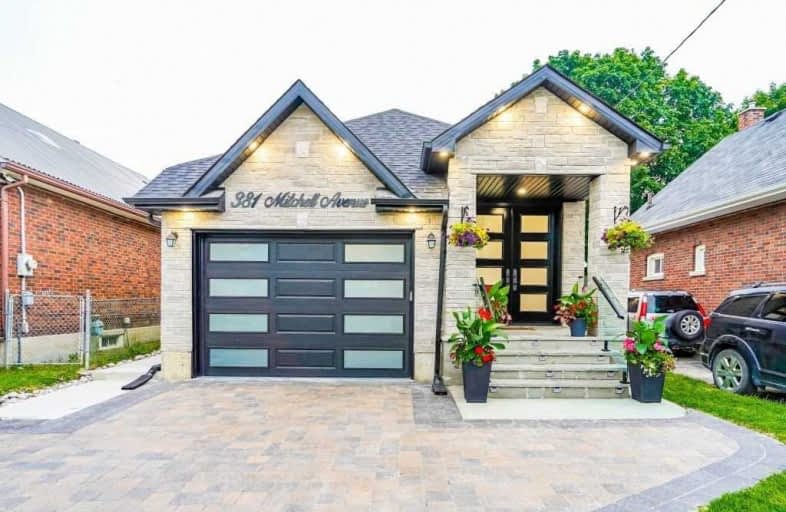
St Hedwig Catholic School
Elementary: Catholic
0.17 km
Monsignor John Pereyma Elementary Catholic School
Elementary: Catholic
1.14 km
Village Union Public School
Elementary: Public
1.33 km
Coronation Public School
Elementary: Public
1.93 km
David Bouchard P.S. Elementary Public School
Elementary: Public
0.51 km
Clara Hughes Public School Elementary Public School
Elementary: Public
1.27 km
DCE - Under 21 Collegiate Institute and Vocational School
Secondary: Public
1.60 km
Durham Alternative Secondary School
Secondary: Public
2.68 km
G L Roberts Collegiate and Vocational Institute
Secondary: Public
3.46 km
Monsignor John Pereyma Catholic Secondary School
Secondary: Catholic
1.19 km
Eastdale Collegiate and Vocational Institute
Secondary: Public
2.43 km
O'Neill Collegiate and Vocational Institute
Secondary: Public
2.39 km














