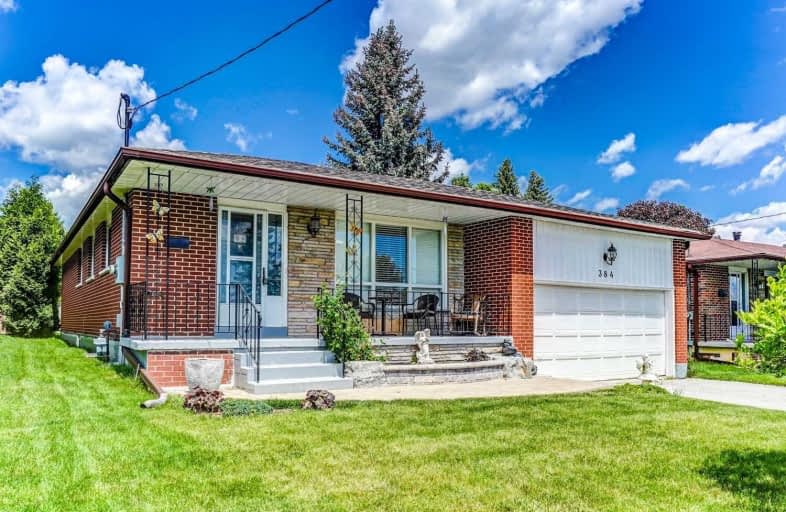
Hillsdale Public School
Elementary: Public
0.30 km
Sir Albert Love Catholic School
Elementary: Catholic
1.04 km
Beau Valley Public School
Elementary: Public
0.84 km
Gordon B Attersley Public School
Elementary: Public
1.20 km
Walter E Harris Public School
Elementary: Public
0.52 km
Dr S J Phillips Public School
Elementary: Public
1.02 km
DCE - Under 21 Collegiate Institute and Vocational School
Secondary: Public
2.74 km
Durham Alternative Secondary School
Secondary: Public
3.29 km
R S Mclaughlin Collegiate and Vocational Institute
Secondary: Public
2.82 km
Eastdale Collegiate and Vocational Institute
Secondary: Public
1.98 km
O'Neill Collegiate and Vocational Institute
Secondary: Public
1.51 km
Maxwell Heights Secondary School
Secondary: Public
3.19 km









