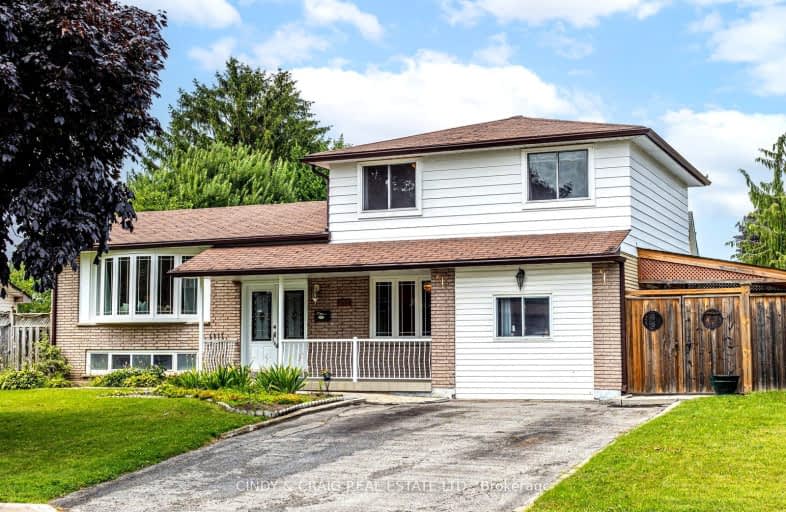Somewhat Walkable
- Some errands can be accomplished on foot.
53
/100
Some Transit
- Most errands require a car.
37
/100
Somewhat Bikeable
- Most errands require a car.
42
/100

Campbell Children's School
Elementary: Hospital
1.38 km
St John XXIII Catholic School
Elementary: Catholic
0.75 km
Vincent Massey Public School
Elementary: Public
1.74 km
Forest View Public School
Elementary: Public
0.85 km
David Bouchard P.S. Elementary Public School
Elementary: Public
1.50 km
Clara Hughes Public School Elementary Public School
Elementary: Public
0.70 km
DCE - Under 21 Collegiate Institute and Vocational School
Secondary: Public
3.34 km
G L Roberts Collegiate and Vocational Institute
Secondary: Public
4.59 km
Monsignor John Pereyma Catholic Secondary School
Secondary: Catholic
2.54 km
Courtice Secondary School
Secondary: Public
3.77 km
Eastdale Collegiate and Vocational Institute
Secondary: Public
1.84 km
O'Neill Collegiate and Vocational Institute
Secondary: Public
3.58 km














