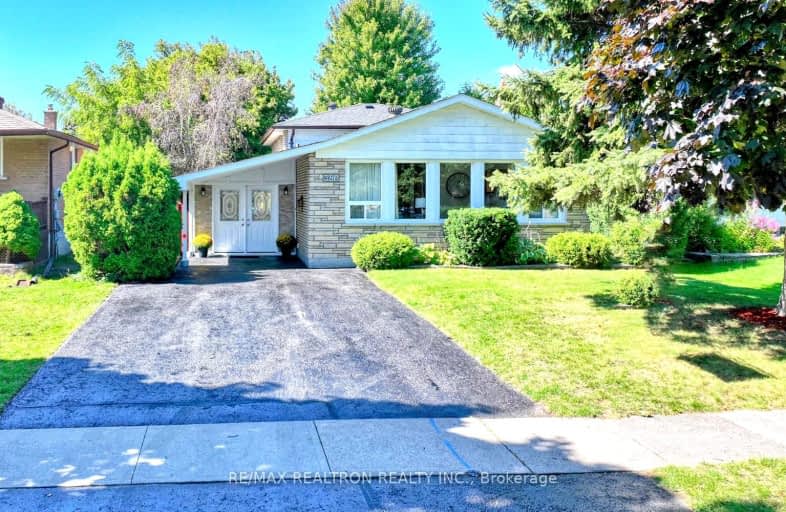
Somewhat Walkable
- Some errands can be accomplished on foot.
Some Transit
- Most errands require a car.
Somewhat Bikeable
- Most errands require a car.

École élémentaire Antonine Maillet
Elementary: PublicAdelaide Mclaughlin Public School
Elementary: PublicWoodcrest Public School
Elementary: PublicWaverly Public School
Elementary: PublicSt Christopher Catholic School
Elementary: CatholicDr S J Phillips Public School
Elementary: PublicDCE - Under 21 Collegiate Institute and Vocational School
Secondary: PublicFather Donald MacLellan Catholic Sec Sch Catholic School
Secondary: CatholicDurham Alternative Secondary School
Secondary: PublicMonsignor Paul Dwyer Catholic High School
Secondary: CatholicR S Mclaughlin Collegiate and Vocational Institute
Secondary: PublicO'Neill Collegiate and Vocational Institute
Secondary: Public-
Radio Park
Grenfell St (Gibb St), Oshawa ON 1.81km -
Memorial Park
100 Simcoe St S (John St), Oshawa ON 1.86km -
Limerick Park
Donegal Ave, Oshawa ON 2.35km
-
Laurentian Bank of Canada
305 King St W, Oshawa ON L1J 2J8 1.2km -
CoinFlip Bitcoin ATM
22 Bond St W, Oshawa ON L1G 1A2 1.5km -
Banque Nationale du Canada
575 Thornton Rd N, Oshawa ON L1J 8L5 1.52km













