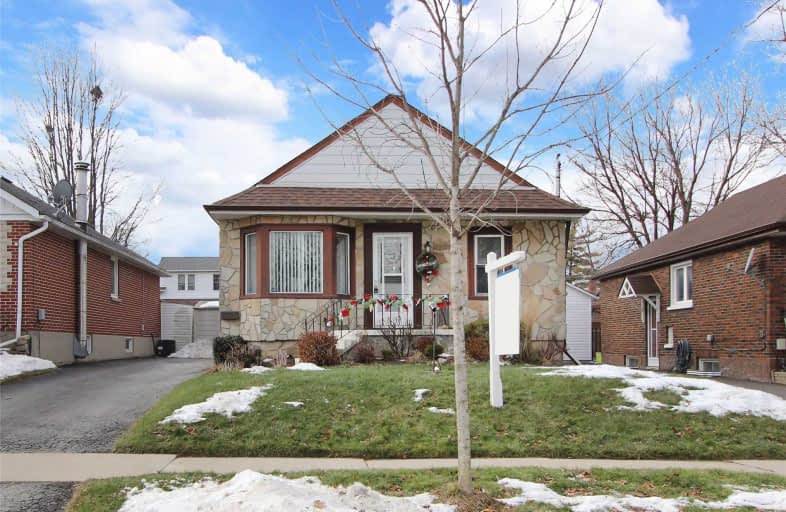
Mary Street Community School
Elementary: Public
0.91 km
Hillsdale Public School
Elementary: Public
0.76 km
Sir Albert Love Catholic School
Elementary: Catholic
1.19 km
Coronation Public School
Elementary: Public
1.00 km
Walter E Harris Public School
Elementary: Public
0.84 km
Dr S J Phillips Public School
Elementary: Public
0.88 km
DCE - Under 21 Collegiate Institute and Vocational School
Secondary: Public
1.71 km
Durham Alternative Secondary School
Secondary: Public
2.29 km
Monsignor Paul Dwyer Catholic High School
Secondary: Catholic
2.50 km
R S Mclaughlin Collegiate and Vocational Institute
Secondary: Public
2.31 km
Eastdale Collegiate and Vocational Institute
Secondary: Public
2.13 km
O'Neill Collegiate and Vocational Institute
Secondary: Public
0.51 km











