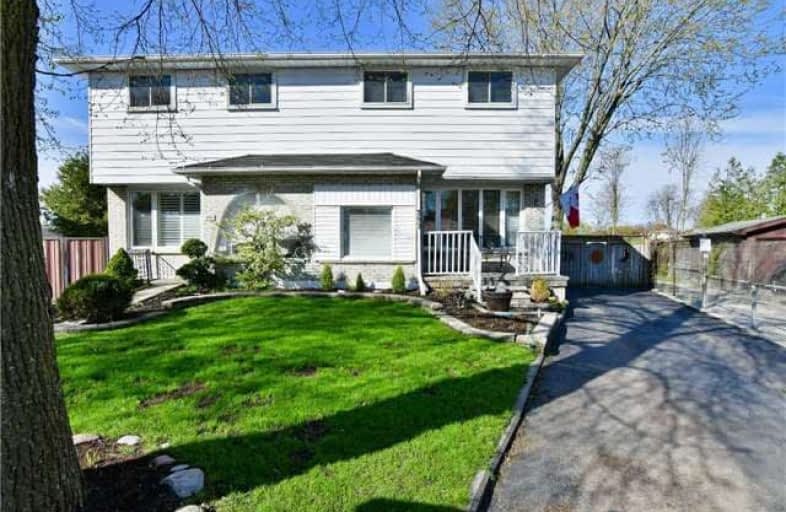
École élémentaire Antonine Maillet
Elementary: Public
1.96 km
College Hill Public School
Elementary: Public
0.75 km
ÉÉC Corpus-Christi
Elementary: Catholic
1.00 km
St Thomas Aquinas Catholic School
Elementary: Catholic
0.87 km
Woodcrest Public School
Elementary: Public
2.00 km
Waverly Public School
Elementary: Public
0.68 km
DCE - Under 21 Collegiate Institute and Vocational School
Secondary: Public
1.83 km
Father Donald MacLellan Catholic Sec Sch Catholic School
Secondary: Catholic
3.13 km
Durham Alternative Secondary School
Secondary: Public
1.02 km
Monsignor Paul Dwyer Catholic High School
Secondary: Catholic
3.23 km
R S Mclaughlin Collegiate and Vocational Institute
Secondary: Public
2.77 km
O'Neill Collegiate and Vocational Institute
Secondary: Public
2.78 km





