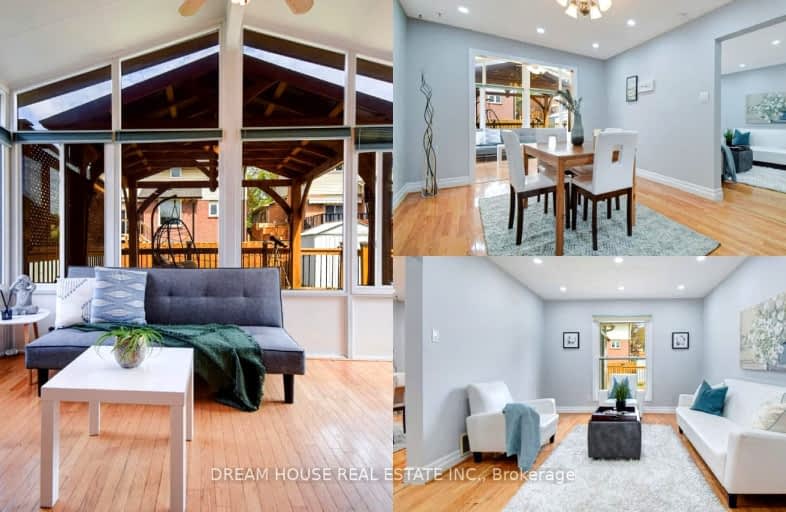Car-Dependent
- Most errands require a car.
Some Transit
- Most errands require a car.
Somewhat Bikeable
- Most errands require a car.

Sir Albert Love Catholic School
Elementary: CatholicHarmony Heights Public School
Elementary: PublicGordon B Attersley Public School
Elementary: PublicVincent Massey Public School
Elementary: PublicCoronation Public School
Elementary: PublicPierre Elliott Trudeau Public School
Elementary: PublicDCE - Under 21 Collegiate Institute and Vocational School
Secondary: PublicDurham Alternative Secondary School
Secondary: PublicMonsignor John Pereyma Catholic Secondary School
Secondary: CatholicEastdale Collegiate and Vocational Institute
Secondary: PublicO'Neill Collegiate and Vocational Institute
Secondary: PublicMaxwell Heights Secondary School
Secondary: Public-
Attersley Park
Attersley Dr (Wilson Road), Oshawa ON 1.68km -
Knights of Columbus Park
btwn Farewell St. & Riverside Dr. S, Oshawa ON 1.82km -
Willowdale park
2.05km
-
Localcoin Bitcoin ATM - Grandview Convenience
705 Grandview St N, Oshawa ON L1K 0V4 0.72km -
CIBC
555 Rossland Rd E, Oshawa ON L1K 1K8 1.18km -
TD Bank Financial Group
981 Harmony Rd N, Oshawa ON L1H 7K5 1.6km














