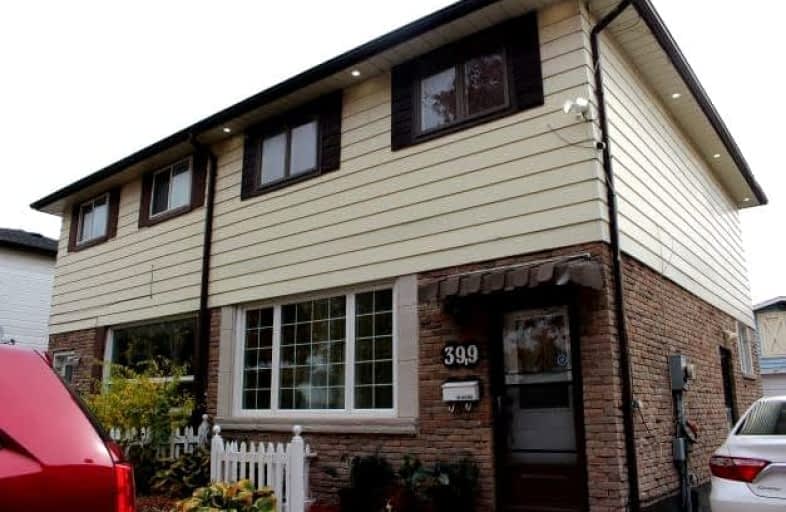
Monsignor John Pereyma Elementary Catholic School
Elementary: Catholic
2.24 km
Monsignor Philip Coffey Catholic School
Elementary: Catholic
0.12 km
Bobby Orr Public School
Elementary: Public
1.52 km
Lakewoods Public School
Elementary: Public
0.74 km
Glen Street Public School
Elementary: Public
1.14 km
Dr C F Cannon Public School
Elementary: Public
0.46 km
DCE - Under 21 Collegiate Institute and Vocational School
Secondary: Public
3.65 km
Durham Alternative Secondary School
Secondary: Public
3.92 km
G L Roberts Collegiate and Vocational Institute
Secondary: Public
0.64 km
Monsignor John Pereyma Catholic Secondary School
Secondary: Catholic
2.15 km
Eastdale Collegiate and Vocational Institute
Secondary: Public
5.68 km
O'Neill Collegiate and Vocational Institute
Secondary: Public
4.97 km














