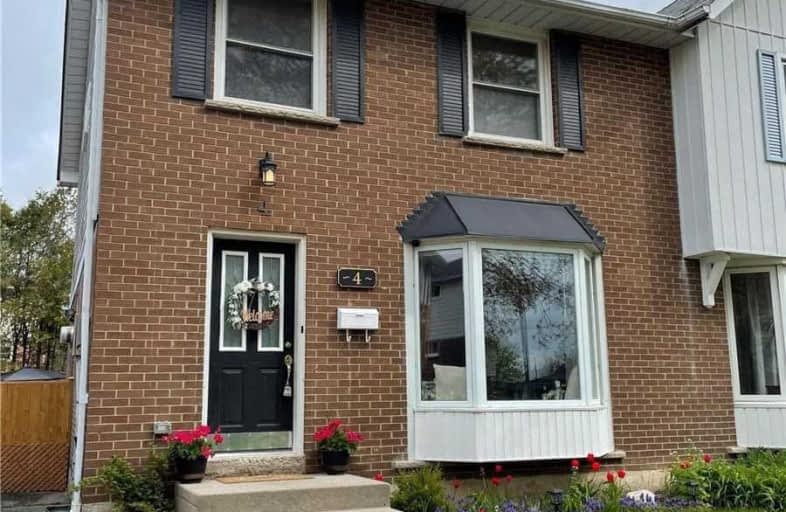
Video Tour

École élémentaire Antonine Maillet
Elementary: Public
1.02 km
Adelaide Mclaughlin Public School
Elementary: Public
2.01 km
Woodcrest Public School
Elementary: Public
1.17 km
Stephen G Saywell Public School
Elementary: Public
1.34 km
Waverly Public School
Elementary: Public
0.36 km
St Christopher Catholic School
Elementary: Catholic
1.56 km
DCE - Under 21 Collegiate Institute and Vocational School
Secondary: Public
2.06 km
Father Donald MacLellan Catholic Sec Sch Catholic School
Secondary: Catholic
2.16 km
Durham Alternative Secondary School
Secondary: Public
0.94 km
Monsignor Paul Dwyer Catholic High School
Secondary: Catholic
2.28 km
R S Mclaughlin Collegiate and Vocational Institute
Secondary: Public
1.85 km
O'Neill Collegiate and Vocational Institute
Secondary: Public
2.49 km








