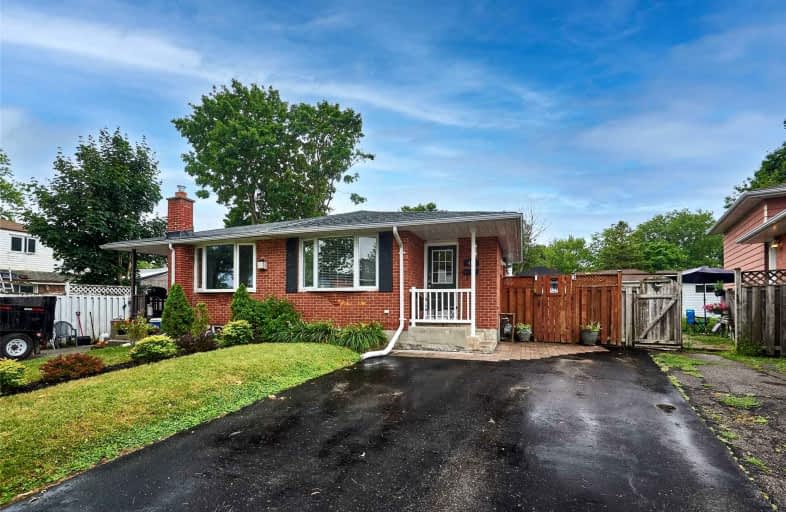
Monsignor John Pereyma Elementary Catholic School
Elementary: Catholic
2.16 km
Monsignor Philip Coffey Catholic School
Elementary: Catholic
0.18 km
Bobby Orr Public School
Elementary: Public
1.45 km
Lakewoods Public School
Elementary: Public
0.75 km
Glen Street Public School
Elementary: Public
1.06 km
Dr C F Cannon Public School
Elementary: Public
0.39 km
DCE - Under 21 Collegiate Institute and Vocational School
Secondary: Public
3.57 km
Durham Alternative Secondary School
Secondary: Public
3.85 km
G L Roberts Collegiate and Vocational Institute
Secondary: Public
0.67 km
Monsignor John Pereyma Catholic Secondary School
Secondary: Catholic
2.07 km
Eastdale Collegiate and Vocational Institute
Secondary: Public
5.60 km
O'Neill Collegiate and Vocational Institute
Secondary: Public
4.89 km










