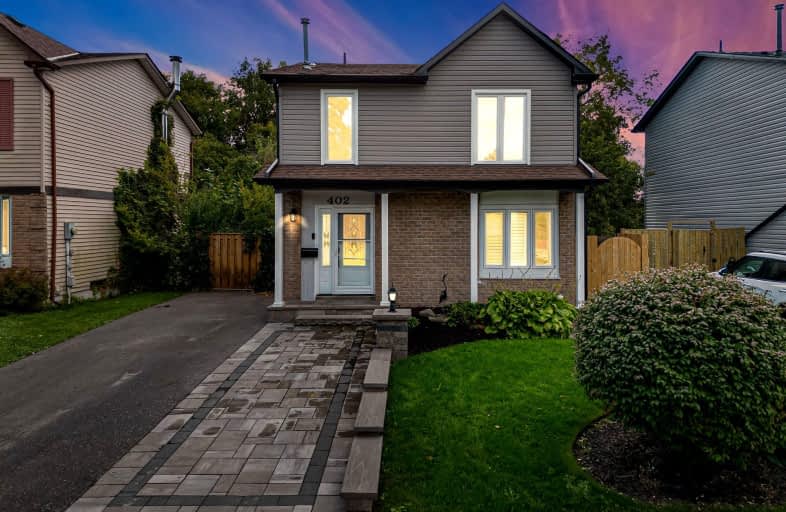Car-Dependent
- Almost all errands require a car.
Some Transit
- Most errands require a car.
Somewhat Bikeable
- Most errands require a car.

Sir Albert Love Catholic School
Elementary: CatholicHarmony Heights Public School
Elementary: PublicGordon B Attersley Public School
Elementary: PublicVincent Massey Public School
Elementary: PublicCoronation Public School
Elementary: PublicPierre Elliott Trudeau Public School
Elementary: PublicDCE - Under 21 Collegiate Institute and Vocational School
Secondary: PublicDurham Alternative Secondary School
Secondary: PublicMonsignor John Pereyma Catholic Secondary School
Secondary: CatholicEastdale Collegiate and Vocational Institute
Secondary: PublicO'Neill Collegiate and Vocational Institute
Secondary: PublicMaxwell Heights Secondary School
Secondary: Public-
The Toad Stool Social House
701 Grandview Street N, Oshawa, ON L1K 2K1 0.74km -
Portly Piper
557 King Street E, Oshawa, ON L1H 1G3 1.67km -
Fionn MacCool's
214 Ritson Road N, Oshawa, ON L1G 0B2 1.94km
-
Coffee Culture
555 Rossland Road E, Oshawa, ON L1K 1K8 1.17km -
McDonald's
1300 King Street East, Oshawa, ON L1H 8J4 2.09km -
Tim Horton's
1403 King Street E, Courtice, ON L1E 2S6 2.27km
-
Oshawa YMCA
99 Mary St N, Oshawa, ON L1G 8C1 2.62km -
LA Fitness
1189 Ritson Road North, Ste 4a, Oshawa, ON L1G 8B9 2.9km -
GoodLife Fitness
1385 Harmony Road North, Oshawa, ON L1H 7K5 2.86km
-
Eastview Pharmacy
573 King Street E, Oshawa, ON L1H 1G3 1.61km -
Saver's Drug Mart
97 King Street E, Oshawa, ON L1H 1B8 2.73km -
Walters Pharmacy
140 Simcoe Street S, Oshawa, ON L1H 4G9 3.21km
-
The Toad Stool Social House
701 Grandview Street N, Oshawa, ON L1K 2K1 0.74km -
Boom Korean Fried Chicken
555 Rossland Road E, Oshawa, ON L1K 1K8 1.11km -
PB'S FISH & CHIPS
555 Rossland Road E, Oshawa, ON L1K 1K8 1.12km
-
Oshawa Centre
419 King Street West, Oshawa, ON L1J 2K5 4.27km -
Whitby Mall
1615 Dundas Street E, Whitby, ON L1N 7G3 6.85km -
Hush Puppies Canada
531 Aldershot Drive, Oshawa, ON L1K 2N2 1.39km
-
Halenda's Meats
1300 King Street E, Oshawa, ON L1H 8J4 2.03km -
Joe & Barb's No Frills
1300 King Street E, Oshawa, ON L1H 8J4 2.03km -
FreshCo
1414 King Street E, Courtice, ON L1E 3B4 2.15km
-
The Beer Store
200 Ritson Road N, Oshawa, ON L1H 5J8 2.16km -
LCBO
400 Gibb Street, Oshawa, ON L1J 0B2 4.5km -
Liquor Control Board of Ontario
15 Thickson Road N, Whitby, ON L1N 8W7 6.84km
-
Costco Gas
130 Ritson Road N, Oshawa, ON L1G 0A6 2.13km -
Harmony Esso
1311 Harmony Road N, Oshawa, ON L1H 7K5 2.71km -
Petro-Canada
812 Taunton Road E, Oshawa, ON L1H 7K5 2.78km
-
Cineplex Odeon
1351 Grandview Street N, Oshawa, ON L1K 0G1 2.82km -
Regent Theatre
50 King Street E, Oshawa, ON L1H 1B3 2.84km -
Landmark Cinemas
75 Consumers Drive, Whitby, ON L1N 9S2 8.1km
-
Oshawa Public Library, McLaughlin Branch
65 Bagot Street, Oshawa, ON L1H 1N2 3.27km -
Clarington Public Library
2950 Courtice Road, Courtice, ON L1E 2H8 4.61km -
Whitby Public Library
701 Rossland Road E, Whitby, ON L1N 8Y9 8.45km
-
Lakeridge Health
1 Hospital Court, Oshawa, ON L1G 2B9 3.3km -
New Dawn Medical
100C-111 Simcoe Street N, Oshawa, ON L1G 4S4 2.81km -
New Dawn Medical
100A - 111 Simcoe Street N, Oshawa, ON L1G 4S4 2.83km
-
Easton Park
Oshawa ON 0.39km -
Margate Park
1220 Margate Dr (Margate and Nottingham), Oshawa ON L1K 2V5 0.97km -
Harmony Valley Dog Park
Rathburn St (Grandview St N), Oshawa ON L1K 2K1 1.25km
-
Localcoin Bitcoin ATM - Grandview Convenience
705 Grandview St N, Oshawa ON L1K 0V4 0.77km -
CIBC
555 Rossland Rd E, Oshawa ON L1K 1K8 1.17km -
TD Canada Trust ATM
1310 King St E, Oshawa ON L1H 1H9 2.06km














