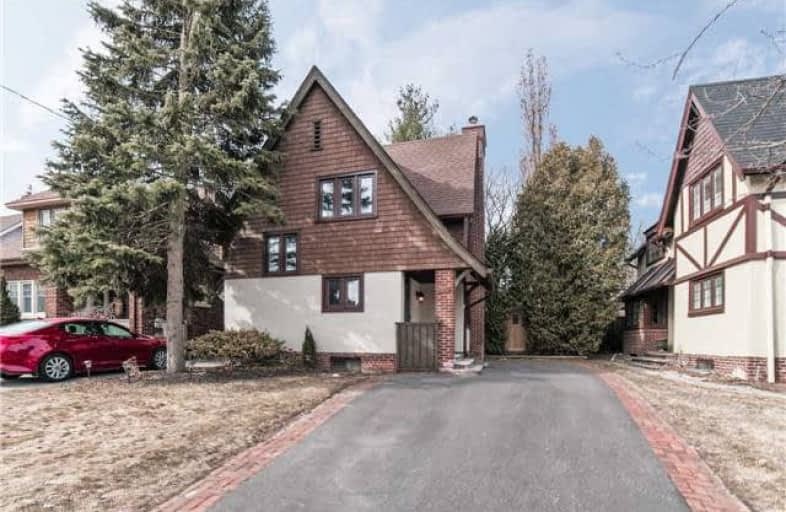
Mary Street Community School
Elementary: Public
0.91 km
Hillsdale Public School
Elementary: Public
0.96 km
Beau Valley Public School
Elementary: Public
1.69 km
Coronation Public School
Elementary: Public
1.31 km
Walter E Harris Public School
Elementary: Public
1.11 km
Dr S J Phillips Public School
Elementary: Public
0.71 km
DCE - Under 21 Collegiate Institute and Vocational School
Secondary: Public
1.66 km
Father Donald MacLellan Catholic Sec Sch Catholic School
Secondary: Catholic
2.34 km
Durham Alternative Secondary School
Secondary: Public
2.08 km
Monsignor Paul Dwyer Catholic High School
Secondary: Catholic
2.19 km
R S Mclaughlin Collegiate and Vocational Institute
Secondary: Public
1.99 km
O'Neill Collegiate and Vocational Institute
Secondary: Public
0.33 km














