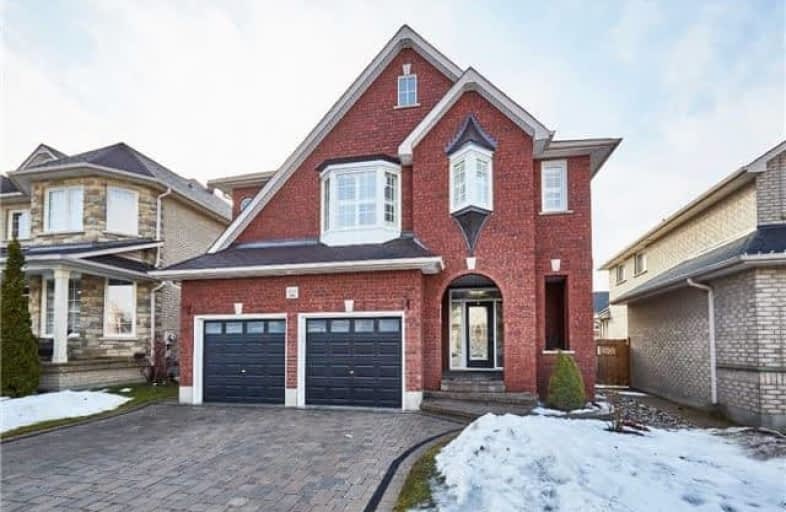
Video Tour

Unnamed Windfields Farm Public School
Elementary: Public
0.72 km
Father Joseph Venini Catholic School
Elementary: Catholic
2.21 km
Kedron Public School
Elementary: Public
1.06 km
Queen Elizabeth Public School
Elementary: Public
3.09 km
St John Bosco Catholic School
Elementary: Catholic
2.54 km
Sherwood Public School
Elementary: Public
2.36 km
Father Donald MacLellan Catholic Sec Sch Catholic School
Secondary: Catholic
5.25 km
Durham Alternative Secondary School
Secondary: Public
7.19 km
Monsignor Paul Dwyer Catholic High School
Secondary: Catholic
5.07 km
R S Mclaughlin Collegiate and Vocational Institute
Secondary: Public
5.47 km
O'Neill Collegiate and Vocational Institute
Secondary: Public
5.86 km
Maxwell Heights Secondary School
Secondary: Public
2.93 km













