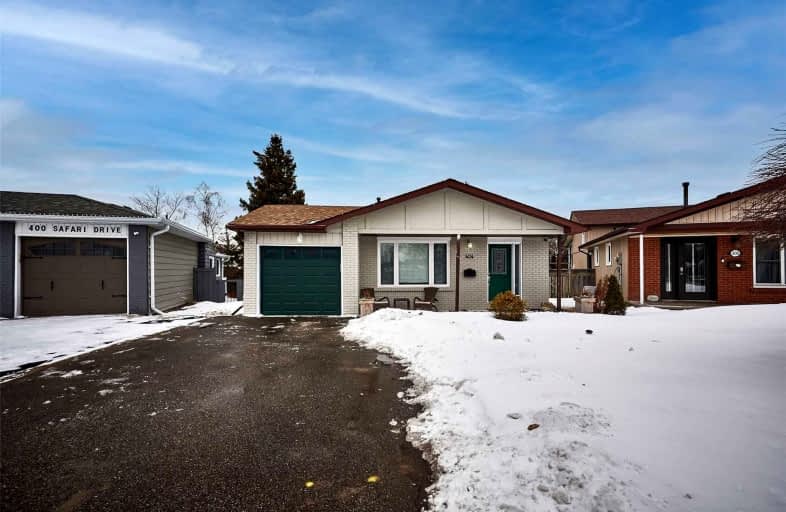
S T Worden Public School
Elementary: Public
1.54 km
St John XXIII Catholic School
Elementary: Catholic
1.74 km
Harmony Heights Public School
Elementary: Public
1.41 km
Vincent Massey Public School
Elementary: Public
0.87 km
Forest View Public School
Elementary: Public
1.35 km
Clara Hughes Public School Elementary Public School
Elementary: Public
1.94 km
DCE - Under 21 Collegiate Institute and Vocational School
Secondary: Public
3.80 km
Monsignor John Pereyma Catholic Secondary School
Secondary: Catholic
4.02 km
Courtice Secondary School
Secondary: Public
3.52 km
Eastdale Collegiate and Vocational Institute
Secondary: Public
0.78 km
O'Neill Collegiate and Vocational Institute
Secondary: Public
3.33 km
Maxwell Heights Secondary School
Secondary: Public
4.11 km














