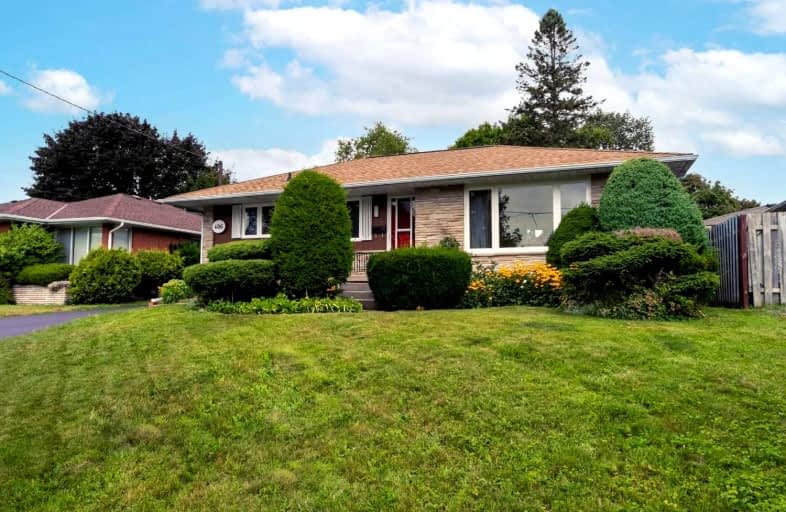
Hillsdale Public School
Elementary: Public
0.25 km
Sir Albert Love Catholic School
Elementary: Catholic
0.94 km
Beau Valley Public School
Elementary: Public
0.94 km
Gordon B Attersley Public School
Elementary: Public
1.21 km
Coronation Public School
Elementary: Public
1.25 km
Walter E Harris Public School
Elementary: Public
0.42 km
DCE - Under 21 Collegiate Institute and Vocational School
Secondary: Public
2.70 km
Durham Alternative Secondary School
Secondary: Public
3.28 km
R S Mclaughlin Collegiate and Vocational Institute
Secondary: Public
2.88 km
Eastdale Collegiate and Vocational Institute
Secondary: Public
1.88 km
O'Neill Collegiate and Vocational Institute
Secondary: Public
1.49 km
Maxwell Heights Secondary School
Secondary: Public
3.24 km














