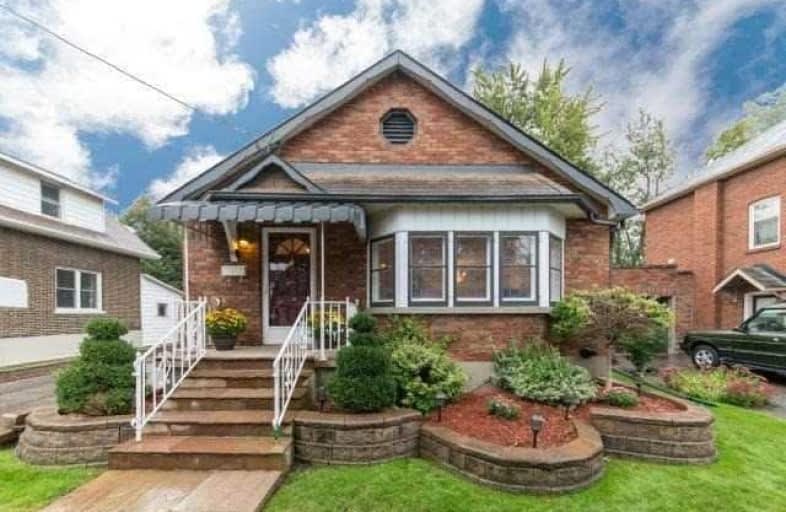
Mary Street Community School
Elementary: Public
1.23 km
Hillsdale Public School
Elementary: Public
1.14 km
Beau Valley Public School
Elementary: Public
1.58 km
St Christopher Catholic School
Elementary: Catholic
1.23 km
Walter E Harris Public School
Elementary: Public
1.39 km
Dr S J Phillips Public School
Elementary: Public
0.46 km
DCE - Under 21 Collegiate Institute and Vocational School
Secondary: Public
1.89 km
Father Donald MacLellan Catholic Sec Sch Catholic School
Secondary: Catholic
1.94 km
Durham Alternative Secondary School
Secondary: Public
2.09 km
Monsignor Paul Dwyer Catholic High School
Secondary: Catholic
1.78 km
R S Mclaughlin Collegiate and Vocational Institute
Secondary: Public
1.62 km
O'Neill Collegiate and Vocational Institute
Secondary: Public
0.61 km














