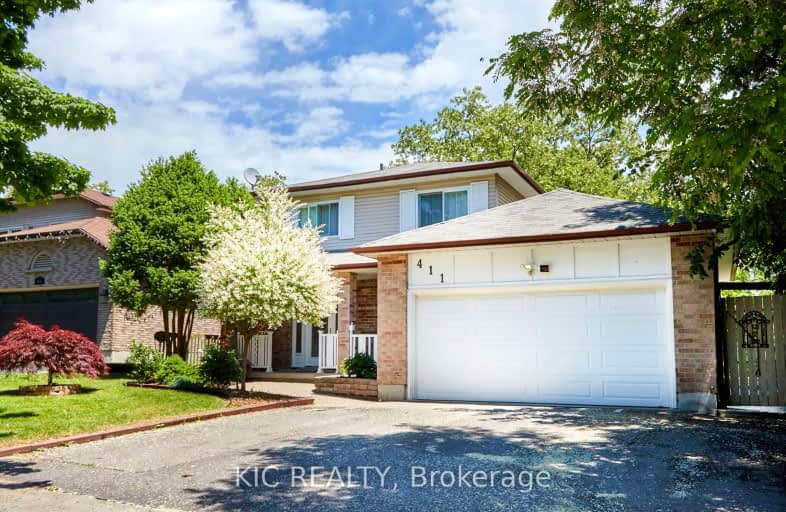Car-Dependent
- Most errands require a car.
Some Transit
- Most errands require a car.
Somewhat Bikeable
- Most errands require a car.

École élémentaire Antonine Maillet
Elementary: PublicAdelaide Mclaughlin Public School
Elementary: PublicWoodcrest Public School
Elementary: PublicSt Paul Catholic School
Elementary: CatholicStephen G Saywell Public School
Elementary: PublicDr Robert Thornton Public School
Elementary: PublicFather Donald MacLellan Catholic Sec Sch Catholic School
Secondary: CatholicDurham Alternative Secondary School
Secondary: PublicMonsignor Paul Dwyer Catholic High School
Secondary: CatholicR S Mclaughlin Collegiate and Vocational Institute
Secondary: PublicAnderson Collegiate and Vocational Institute
Secondary: PublicO'Neill Collegiate and Vocational Institute
Secondary: Public-
Limerick Park
Donegal Ave, Oshawa ON 1.95km -
Pringle Creek Playground
2.67km -
Fallingbrook Park
2.73km
-
RBC Royal Bank ATM
301 Thickson Rd S, Whitby ON L1N 9Y9 1.76km -
Auto Workers Community Credit Union Ltd
322 King St W, Oshawa ON L1J 2J9 2.01km -
TD Canada Trust ATM
80 Thickson Rd N, Whitby ON L1N 3R1 2.37km














