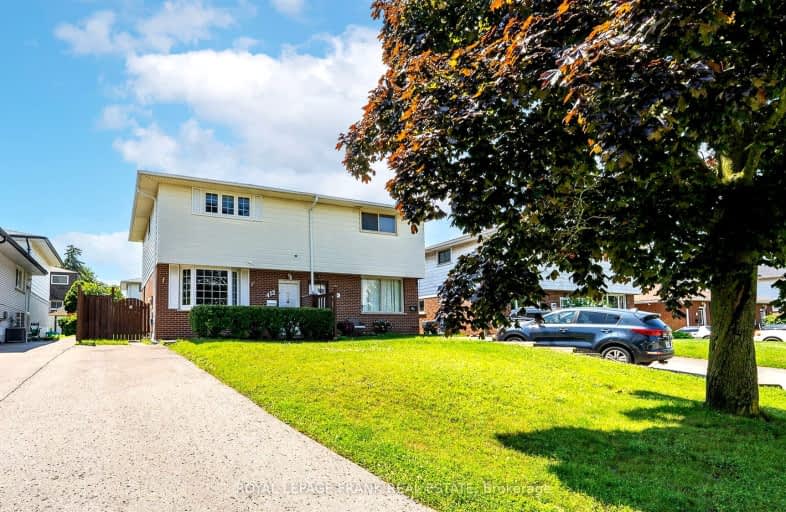
Video Tour
Very Walkable
- Most errands can be accomplished on foot.
72
/100
Some Transit
- Most errands require a car.
49
/100
Bikeable
- Some errands can be accomplished on bike.
67
/100

Mary Street Community School
Elementary: Public
1.22 km
Hillsdale Public School
Elementary: Public
0.52 km
Sir Albert Love Catholic School
Elementary: Catholic
0.71 km
Coronation Public School
Elementary: Public
0.65 km
Walter E Harris Public School
Elementary: Public
0.41 km
Dr S J Phillips Public School
Elementary: Public
1.16 km
DCE - Under 21 Collegiate Institute and Vocational School
Secondary: Public
2.01 km
Durham Alternative Secondary School
Secondary: Public
2.72 km
Monsignor John Pereyma Catholic Secondary School
Secondary: Catholic
3.58 km
R S Mclaughlin Collegiate and Vocational Institute
Secondary: Public
2.77 km
Eastdale Collegiate and Vocational Institute
Secondary: Public
1.68 km
O'Neill Collegiate and Vocational Institute
Secondary: Public
0.99 km













