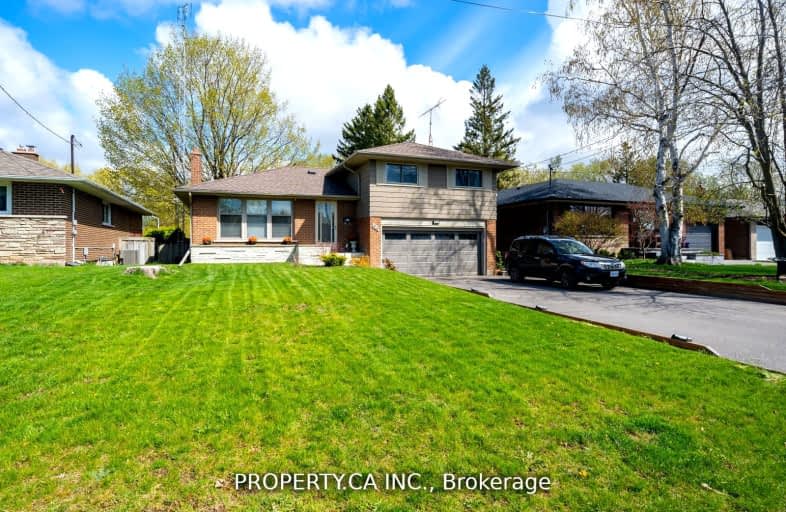Car-Dependent
- Most errands require a car.
Some Transit
- Most errands require a car.
Bikeable
- Some errands can be accomplished on bike.

Mary Street Community School
Elementary: PublicHillsdale Public School
Elementary: PublicSir Albert Love Catholic School
Elementary: CatholicHarmony Heights Public School
Elementary: PublicCoronation Public School
Elementary: PublicWalter E Harris Public School
Elementary: PublicDCE - Under 21 Collegiate Institute and Vocational School
Secondary: PublicDurham Alternative Secondary School
Secondary: PublicMonsignor John Pereyma Catholic Secondary School
Secondary: CatholicEastdale Collegiate and Vocational Institute
Secondary: PublicO'Neill Collegiate and Vocational Institute
Secondary: PublicMaxwell Heights Secondary School
Secondary: Public-
Sunnyside Park
Stacey Ave, Oshawa ON 1.93km -
Attersley Park
Attersley Dr (Wilson Road), Oshawa ON 2.07km -
Central Valley Natural Park
Oshawa ON 2.89km
-
BMO Bank of Montreal
206 Ritson Rd N, Oshawa ON L1G 0B2 0.66km -
Oshawa Community Credit Union Ltd
214 King St E, Oshawa ON L1H 1C7 1.13km -
Laurentian Bank of Canada
305 King St W, Oshawa ON L1J 2J8 2.46km














