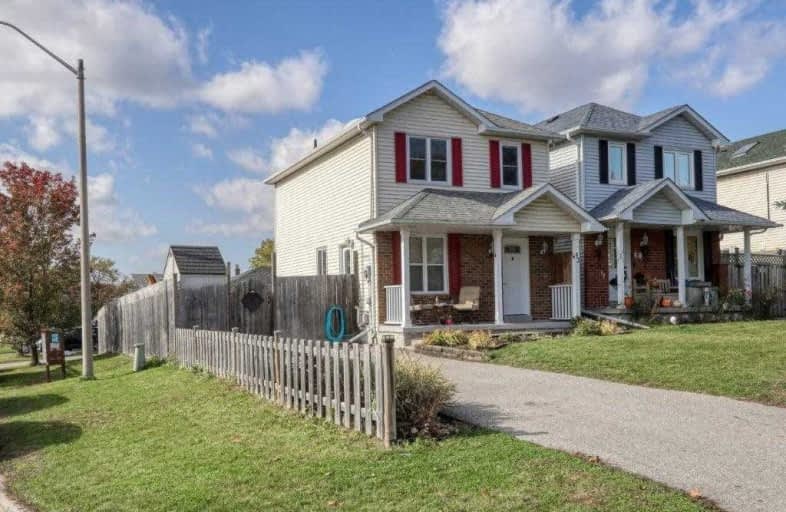
École élémentaire Antonine Maillet
Elementary: Public
0.95 km
Woodcrest Public School
Elementary: Public
1.20 km
Stephen G Saywell Public School
Elementary: Public
0.95 km
Dr Robert Thornton Public School
Elementary: Public
1.19 km
Waverly Public School
Elementary: Public
0.80 km
St Christopher Catholic School
Elementary: Catholic
1.59 km
DCE - Under 21 Collegiate Institute and Vocational School
Secondary: Public
2.46 km
Father Donald MacLellan Catholic Sec Sch Catholic School
Secondary: Catholic
1.94 km
Durham Alternative Secondary School
Secondary: Public
1.36 km
Monsignor Paul Dwyer Catholic High School
Secondary: Catholic
2.10 km
R S Mclaughlin Collegiate and Vocational Institute
Secondary: Public
1.71 km
Anderson Collegiate and Vocational Institute
Secondary: Public
2.44 km









