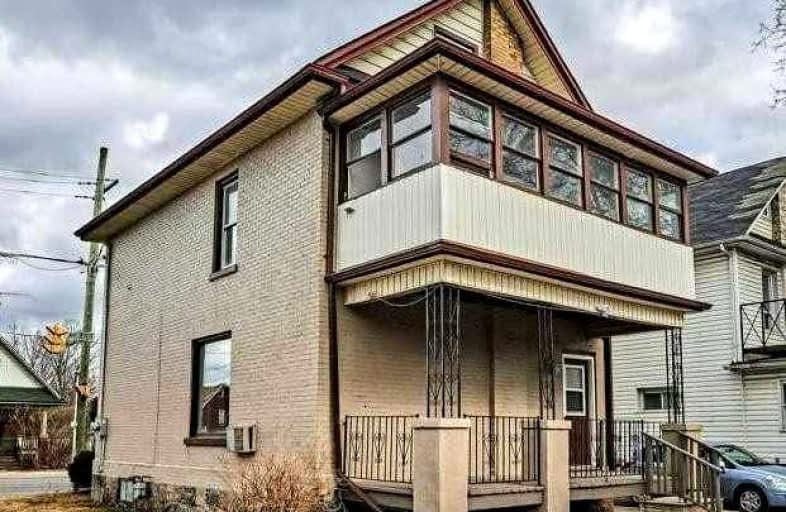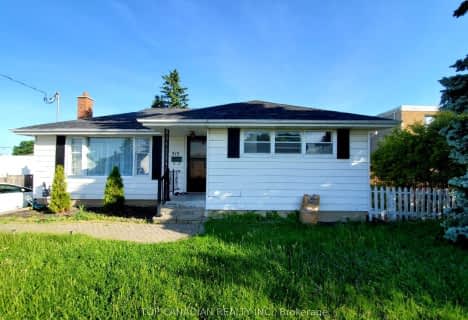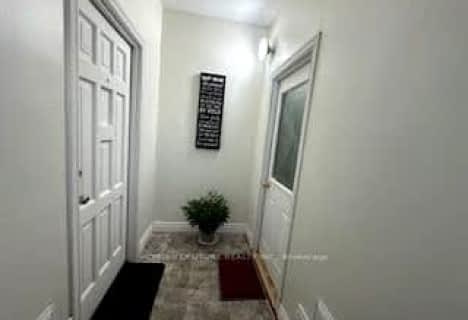
St Hedwig Catholic School
Elementary: Catholic
1.10 km
Mary Street Community School
Elementary: Public
0.77 km
Sir Albert Love Catholic School
Elementary: Catholic
1.63 km
Village Union Public School
Elementary: Public
1.10 km
Coronation Public School
Elementary: Public
1.08 km
Walter E Harris Public School
Elementary: Public
1.76 km
DCE - Under 21 Collegiate Institute and Vocational School
Secondary: Public
1.03 km
Durham Alternative Secondary School
Secondary: Public
2.11 km
Monsignor John Pereyma Catholic Secondary School
Secondary: Catholic
2.20 km
R S Mclaughlin Collegiate and Vocational Institute
Secondary: Public
3.15 km
Eastdale Collegiate and Vocational Institute
Secondary: Public
2.04 km
O'Neill Collegiate and Vocational Institute
Secondary: Public
1.31 km














