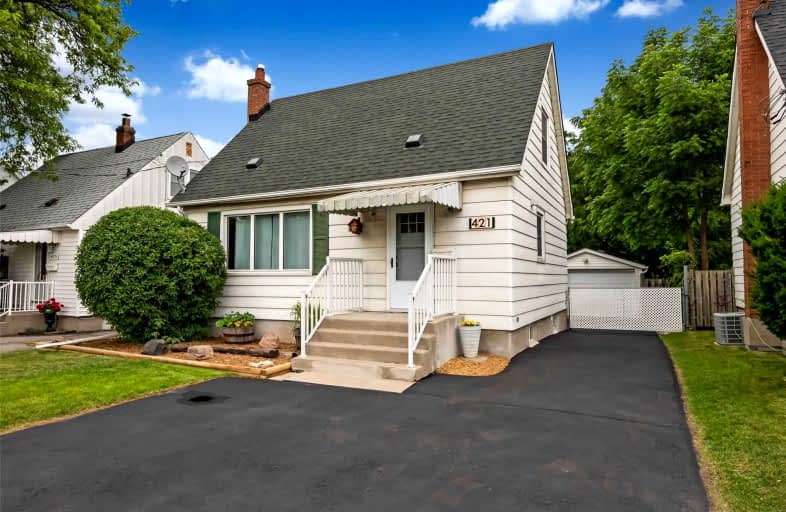
Mary Street Community School
Elementary: Public
1.15 km
Hillsdale Public School
Elementary: Public
0.51 km
Sir Albert Love Catholic School
Elementary: Catholic
0.86 km
Coronation Public School
Elementary: Public
0.77 km
Walter E Harris Public School
Elementary: Public
0.50 km
Dr S J Phillips Public School
Elementary: Public
1.02 km
DCE - Under 21 Collegiate Institute and Vocational School
Secondary: Public
1.96 km
Durham Alternative Secondary School
Secondary: Public
2.62 km
Monsignor John Pereyma Catholic Secondary School
Secondary: Catholic
3.61 km
R S Mclaughlin Collegiate and Vocational Institute
Secondary: Public
2.62 km
Eastdale Collegiate and Vocational Institute
Secondary: Public
1.83 km
O'Neill Collegiate and Vocational Institute
Secondary: Public
0.86 km














