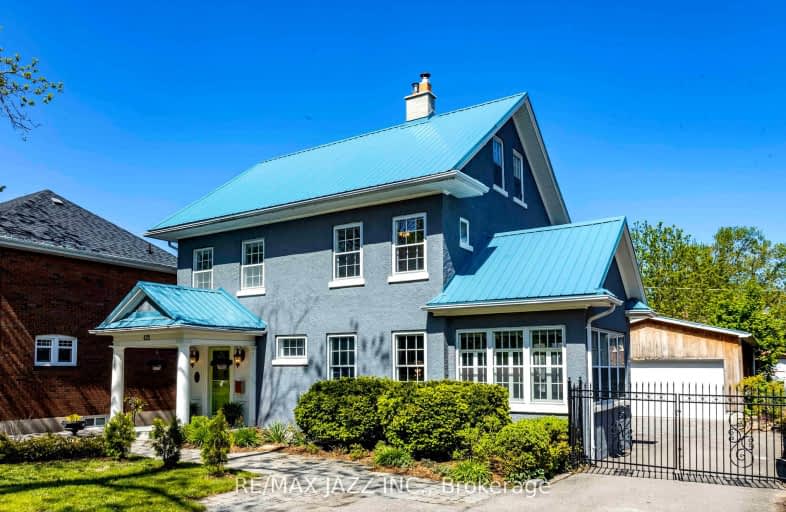
Car-Dependent
- Most errands require a car.
Some Transit
- Most errands require a car.
Very Bikeable
- Most errands can be accomplished on bike.

Mary Street Community School
Elementary: PublicHillsdale Public School
Elementary: PublicBeau Valley Public School
Elementary: PublicSt Christopher Catholic School
Elementary: CatholicWalter E Harris Public School
Elementary: PublicDr S J Phillips Public School
Elementary: PublicDCE - Under 21 Collegiate Institute and Vocational School
Secondary: PublicFather Donald MacLellan Catholic Sec Sch Catholic School
Secondary: CatholicDurham Alternative Secondary School
Secondary: PublicMonsignor Paul Dwyer Catholic High School
Secondary: CatholicR S Mclaughlin Collegiate and Vocational Institute
Secondary: PublicO'Neill Collegiate and Vocational Institute
Secondary: Public-
Brookside Park
ON 1.8km -
Sunnyside Park
Stacey Ave, Oshawa ON 2.1km -
Harmony Park
2.51km
-
TD Bank Financial Group
4 King St W (at Simcoe St N), Oshawa ON L1H 1A3 1.29km -
Oshawa Community Credit Union Ltd
214 King St E, Oshawa ON L1H 1C7 1.43km -
Scotiabank
200 John St W, Oshawa ON 1.8km













