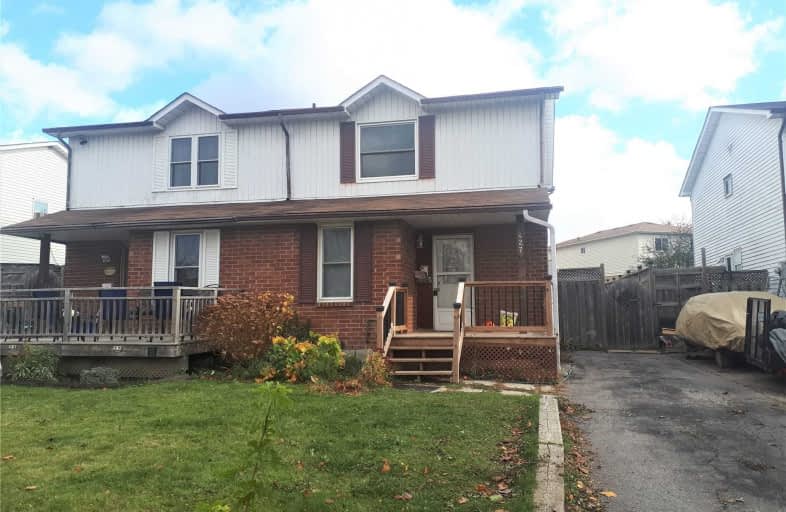
College Hill Public School
Elementary: Public
0.32 km
ÉÉC Corpus-Christi
Elementary: Catholic
0.55 km
St Thomas Aquinas Catholic School
Elementary: Catholic
0.45 km
Woodcrest Public School
Elementary: Public
2.22 km
Village Union Public School
Elementary: Public
1.51 km
Waverly Public School
Elementary: Public
1.07 km
DCE - Under 21 Collegiate Institute and Vocational School
Secondary: Public
1.60 km
Father Donald MacLellan Catholic Sec Sch Catholic School
Secondary: Catholic
3.40 km
Durham Alternative Secondary School
Secondary: Public
1.09 km
Monsignor Paul Dwyer Catholic High School
Secondary: Catholic
3.48 km
R S Mclaughlin Collegiate and Vocational Institute
Secondary: Public
3.01 km
O'Neill Collegiate and Vocational Institute
Secondary: Public
2.72 km







