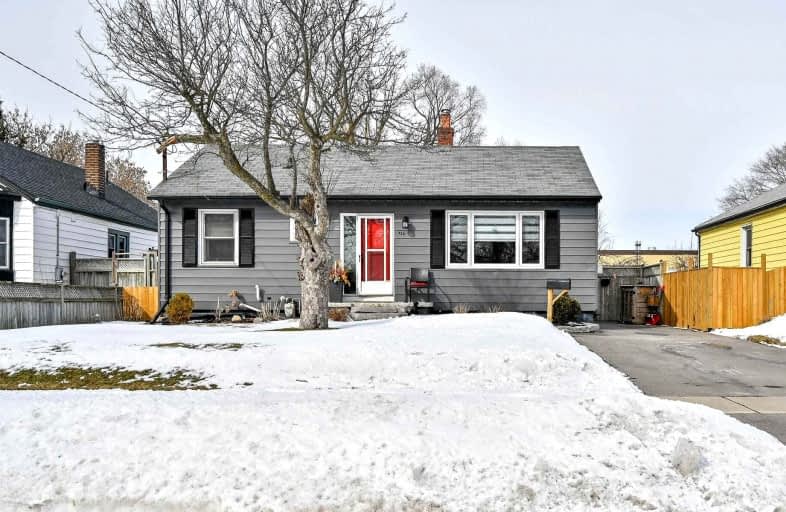
École élémentaire Antonine Maillet
Elementary: Public
0.61 km
Adelaide Mclaughlin Public School
Elementary: Public
0.88 km
Woodcrest Public School
Elementary: Public
0.31 km
Stephen G Saywell Public School
Elementary: Public
1.41 km
Waverly Public School
Elementary: Public
1.68 km
St Christopher Catholic School
Elementary: Catholic
0.10 km
DCE - Under 21 Collegiate Institute and Vocational School
Secondary: Public
1.87 km
Father Donald MacLellan Catholic Sec Sch Catholic School
Secondary: Catholic
1.18 km
Durham Alternative Secondary School
Secondary: Public
1.32 km
Monsignor Paul Dwyer Catholic High School
Secondary: Catholic
1.17 km
R S Mclaughlin Collegiate and Vocational Institute
Secondary: Public
0.74 km
O'Neill Collegiate and Vocational Institute
Secondary: Public
1.40 km














