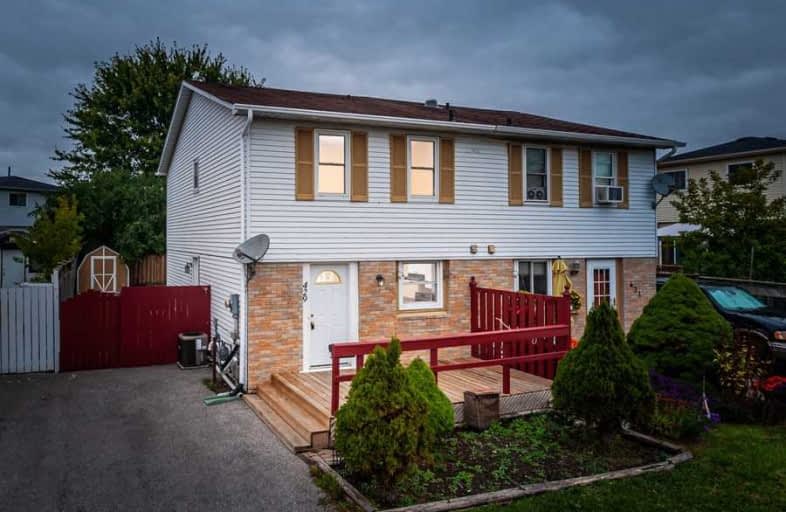
College Hill Public School
Elementary: Public
0.22 km
ÉÉC Corpus-Christi
Elementary: Catholic
0.44 km
St Thomas Aquinas Catholic School
Elementary: Catholic
0.37 km
Woodcrest Public School
Elementary: Public
2.29 km
Village Union Public School
Elementary: Public
1.45 km
Waverly Public School
Elementary: Public
1.18 km
DCE - Under 21 Collegiate Institute and Vocational School
Secondary: Public
1.57 km
Father Donald MacLellan Catholic Sec Sch Catholic School
Secondary: Catholic
3.49 km
Durham Alternative Secondary School
Secondary: Public
1.15 km
Monsignor John Pereyma Catholic Secondary School
Secondary: Catholic
2.56 km
R S Mclaughlin Collegiate and Vocational Institute
Secondary: Public
3.09 km
O'Neill Collegiate and Vocational Institute
Secondary: Public
2.72 km








