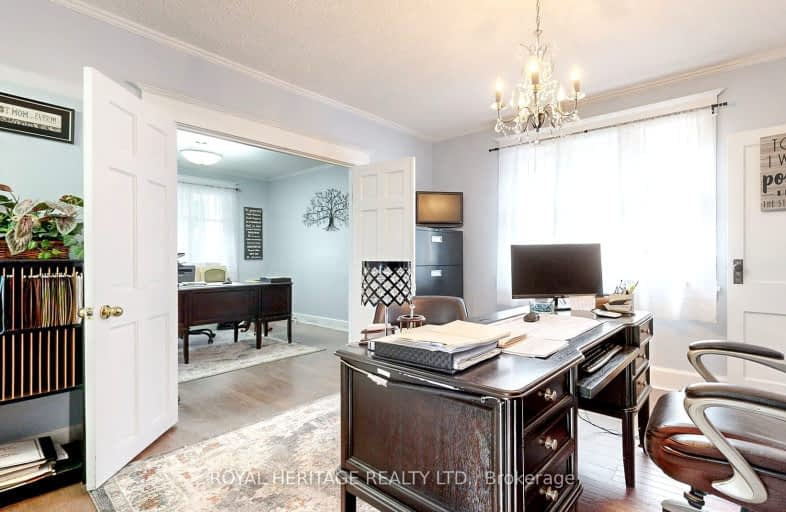
3D Walkthrough
Very Walkable
- Most errands can be accomplished on foot.
88
/100
Good Transit
- Some errands can be accomplished by public transportation.
55
/100
Very Bikeable
- Most errands can be accomplished on bike.
76
/100

Mary Street Community School
Elementary: Public
0.88 km
ÉÉC Corpus-Christi
Elementary: Catholic
1.65 km
St Thomas Aquinas Catholic School
Elementary: Catholic
1.47 km
Woodcrest Public School
Elementary: Public
1.23 km
Village Union Public School
Elementary: Public
1.10 km
St Christopher Catholic School
Elementary: Catholic
1.25 km
DCE - Under 21 Collegiate Institute and Vocational School
Secondary: Public
0.69 km
Father Donald MacLellan Catholic Sec Sch Catholic School
Secondary: Catholic
2.36 km
Durham Alternative Secondary School
Secondary: Public
0.74 km
Monsignor Paul Dwyer Catholic High School
Secondary: Catholic
2.33 km
R S Mclaughlin Collegiate and Vocational Institute
Secondary: Public
1.91 km
O'Neill Collegiate and Vocational Institute
Secondary: Public
1.07 km
-
Brick by Brick Park
Oshawa ON 0.72km -
Kingside Park
Dean and Wilson, Oshawa ON 3.04km -
Easton Park
Oshawa ON 3.31km
-
Scotiabank
200 John St W, Oshawa ON 0.55km -
TD Canada Trust ATM
22 Stevenson Rd, Oshawa ON L1J 5L9 1.08km -
TD Bank Financial Group
1603 Dundas St E, Whitby ON L1N 2K9 3.44km













