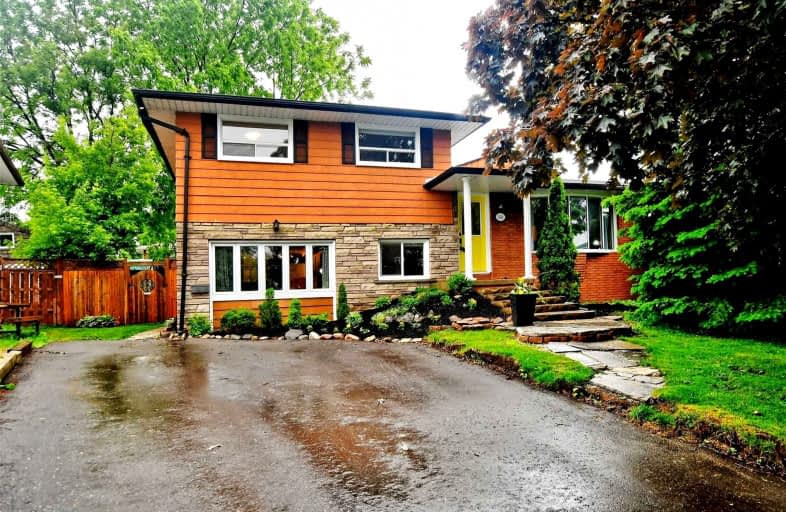
Mary Street Community School
Elementary: Public
1.18 km
Hillsdale Public School
Elementary: Public
1.07 km
Sir Albert Love Catholic School
Elementary: Catholic
0.62 km
Harmony Heights Public School
Elementary: Public
1.47 km
Coronation Public School
Elementary: Public
0.11 km
Walter E Harris Public School
Elementary: Public
0.82 km
DCE - Under 21 Collegiate Institute and Vocational School
Secondary: Public
1.87 km
Durham Alternative Secondary School
Secondary: Public
2.78 km
Monsignor John Pereyma Catholic Secondary School
Secondary: Catholic
3.10 km
Eastdale Collegiate and Vocational Institute
Secondary: Public
1.31 km
O'Neill Collegiate and Vocational Institute
Secondary: Public
1.26 km
Maxwell Heights Secondary School
Secondary: Public
4.33 km














