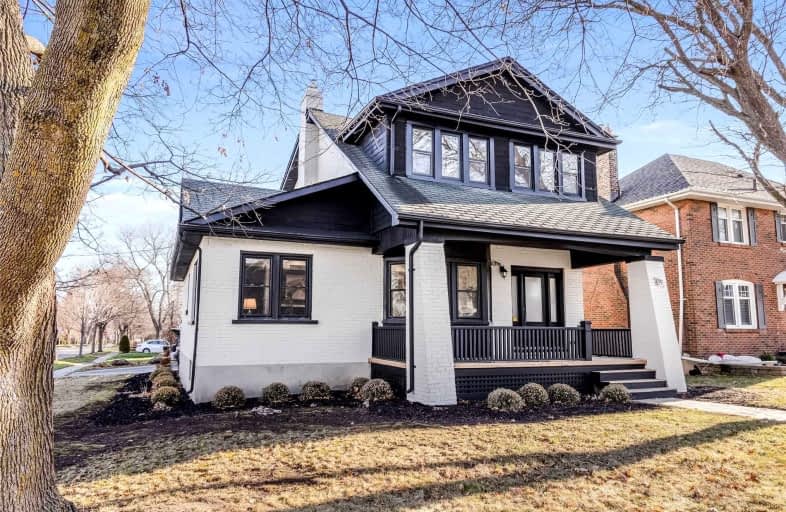Car-Dependent
- Almost all errands require a car.
Some Transit
- Most errands require a car.
Very Bikeable
- Most errands can be accomplished on bike.

Mary Street Community School
Elementary: PublicHillsdale Public School
Elementary: PublicBeau Valley Public School
Elementary: PublicSt Christopher Catholic School
Elementary: CatholicWalter E Harris Public School
Elementary: PublicDr S J Phillips Public School
Elementary: PublicDCE - Under 21 Collegiate Institute and Vocational School
Secondary: PublicFather Donald MacLellan Catholic Sec Sch Catholic School
Secondary: CatholicDurham Alternative Secondary School
Secondary: PublicMonsignor Paul Dwyer Catholic High School
Secondary: CatholicR S Mclaughlin Collegiate and Vocational Institute
Secondary: PublicO'Neill Collegiate and Vocational Institute
Secondary: Public-
Fionn MacCool's
214 Ritson Road N, Oshawa, ON L1G 0B2 0.97km -
Cork & Bean
8 Simcoe Street N, Oshawa, ON L1G 4R8 1.3km -
Riley's Olde Town Pub
104 King Street E, Oshawa, ON L1H 1B6 1.35km
-
Cork & Bean
8 Simcoe Street N, Oshawa, ON L1G 4R8 1.3km -
Isabella's Chocolate Cafe
2 King Street East, Oshawa, ON L1H 1A9 1.32km -
Coffee Culture
22 King Street W, Oshawa, ON L1H 1A3 1.33km
-
Saver's Drug Mart
97 King Street E, Oshawa, ON L1H 1B8 1.36km -
Shoppers Drug Mart
20 Warren Avenue, Oshawa, ON L1J 0A1 1.51km -
Walters Pharmacy
140 Simcoe Street S, Oshawa, ON L1H 4G9 1.76km
-
Johnny's North End Burgers
433 Simcoe Street N, Unit 3, Oshawa, ON L1G 4T7 0.01km -
Papa's Pizza Land
680 Hortop Street, Oshawa, ON L1G 4N6 0.78km -
Arby's
300 Taunton Road E, Oshawa, ON L1G 5P8 0.92km
-
Oshawa Centre
419 King Street West, Oshawa, ON L1J 2K5 2.24km -
Whitby Mall
1615 Dundas Street E, Whitby, ON L1N 7G3 4.31km -
Costco
130 Ritson Road N, Oshawa, ON L1G 1Z7 1.07km
-
BUCKINGHAM Meat MARKET
28 Buckingham Avenue, Oshawa, ON L1G 2K3 0.26km -
Nadim's No Frills
200 Ritson Road N, Oshawa, ON L1G 0B2 0.92km -
Urban Market Picks
27 Simcoe Street N, Oshawa, ON L1G 4R7 1.25km
-
The Beer Store
200 Ritson Road N, Oshawa, ON L1H 5J8 0.88km -
LCBO
400 Gibb Street, Oshawa, ON L1J 0B2 2.5km -
Liquor Control Board of Ontario
15 Thickson Road N, Whitby, ON L1N 8W7 4.26km
-
Costco Gas
130 Ritson Road N, Oshawa, ON L1G 0A6 1.23km -
Ontario Motor Sales
140 Bond Street W, Oshawa, ON L1J 8M2 1.32km -
Pioneer Petroleums
925 Simcoe Street N, Oshawa, ON L1G 4W3 1.54km
-
Regent Theatre
50 King Street E, Oshawa, ON L1H 1B4 1.33km -
Cineplex Odeon
1351 Grandview Street N, Oshawa, ON L1K 0G1 4.41km -
Landmark Cinemas
75 Consumers Drive, Whitby, ON L1N 9S2 5.75km
-
Oshawa Public Library, McLaughlin Branch
65 Bagot Street, Oshawa, ON L1H 1N2 1.58km -
Whitby Public Library
701 Rossland Road E, Whitby, ON L1N 8Y9 5.82km -
Clarington Public Library
2950 Courtice Road, Courtice, ON L1E 2H8 7.15km
-
Lakeridge Health
1 Hospital Court, Oshawa, ON L1G 2B9 1.08km -
Ontario Shores Centre for Mental Health Sciences
700 Gordon Street, Whitby, ON L1N 5S9 9.16km -
R S McLaughlin Durham Regional Cancer Centre
1 Hospital Court, Lakeridge Health, Oshawa, ON L1G 2B9 0.41km
-
Memorial Park
100 Simcoe St S (John St), Oshawa ON 1.68km -
Brick by Brick Park
Oshawa ON 1.96km -
Central Park
Centre St (Gibb St), Oshawa ON 2.09km
-
Scotiabank
75 King St W, Oshawa ON L1H 8W7 1.41km -
BMO Bank of Montreal
1070 Simcoe St N, Oshawa ON L1G 4W4 1.44km -
CIBC
419 King St W, Oshawa ON L1J 2K5 1.87km














