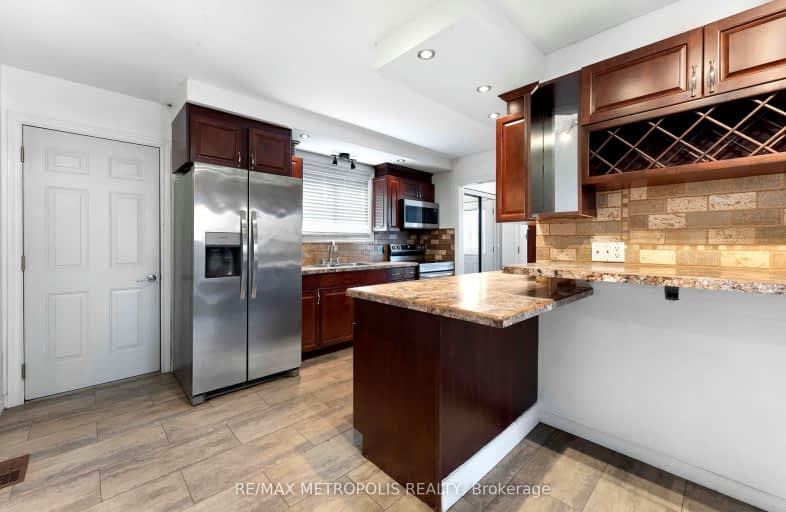Car-Dependent
- Most errands require a car.
26
/100
Some Transit
- Most errands require a car.
45
/100
Bikeable
- Some errands can be accomplished on bike.
68
/100

Hillsdale Public School
Elementary: Public
0.82 km
Sir Albert Love Catholic School
Elementary: Catholic
0.12 km
Harmony Heights Public School
Elementary: Public
0.79 km
Vincent Massey Public School
Elementary: Public
1.08 km
Coronation Public School
Elementary: Public
0.64 km
Walter E Harris Public School
Elementary: Public
0.49 km
DCE - Under 21 Collegiate Institute and Vocational School
Secondary: Public
2.54 km
Durham Alternative Secondary School
Secondary: Public
3.37 km
Monsignor John Pereyma Catholic Secondary School
Secondary: Catholic
3.74 km
Eastdale Collegiate and Vocational Institute
Secondary: Public
1.07 km
O'Neill Collegiate and Vocational Institute
Secondary: Public
1.68 km
Maxwell Heights Secondary School
Secondary: Public
3.65 km
-
Easton Park
Oshawa ON 0.95km -
Harmony Valley Dog Park
Rathburn St (Grandview St N), Oshawa ON L1K 2K1 2.03km -
Central Park
Centre St (Gibb St), Oshawa ON 2.55km
-
BMO Bank of Montreal
600 King St E, Oshawa ON L1H 1G6 1.28km -
Localcoin Bitcoin ATM - Grandview Convenience
705 Grandview St N, Oshawa ON L1K 0V4 1.37km -
Rbc Financial Group
40 King St W, Oshawa ON L1H 1A4 2.25km














