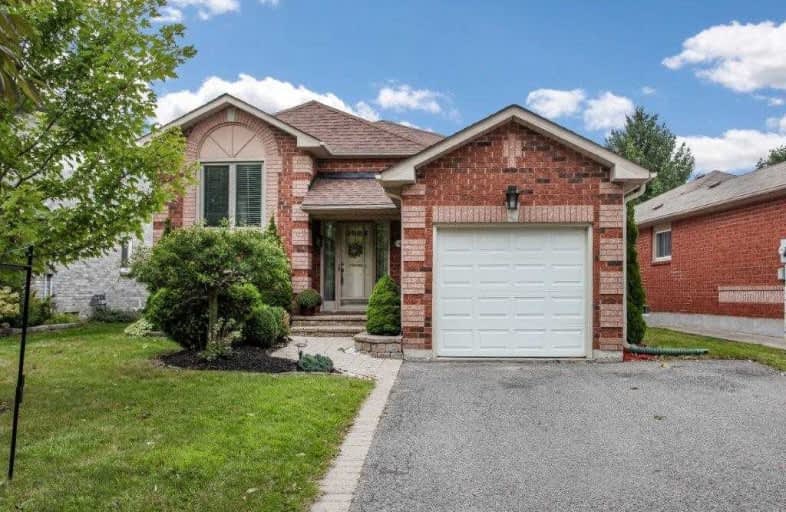
Unnamed Windfields Farm Public School
Elementary: Public
1.20 km
Father Joseph Venini Catholic School
Elementary: Catholic
1.15 km
Kedron Public School
Elementary: Public
0.38 km
Queen Elizabeth Public School
Elementary: Public
2.08 km
St John Bosco Catholic School
Elementary: Catholic
1.67 km
Sherwood Public School
Elementary: Public
1.35 km
Father Donald MacLellan Catholic Sec Sch Catholic School
Secondary: Catholic
4.45 km
Durham Alternative Secondary School
Secondary: Public
6.23 km
Monsignor Paul Dwyer Catholic High School
Secondary: Catholic
4.25 km
R S Mclaughlin Collegiate and Vocational Institute
Secondary: Public
4.62 km
O'Neill Collegiate and Vocational Institute
Secondary: Public
4.82 km
Maxwell Heights Secondary School
Secondary: Public
2.15 km






