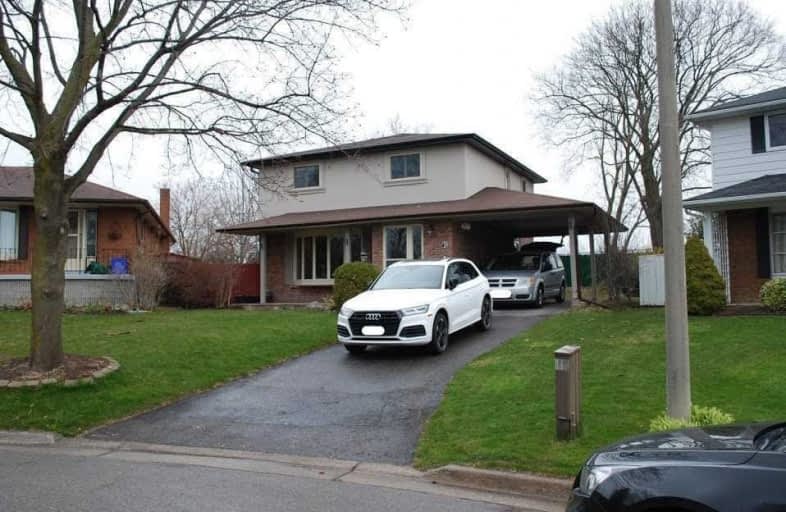
Mary Street Community School
Elementary: Public
1.20 km
Hillsdale Public School
Elementary: Public
1.10 km
Sir Albert Love Catholic School
Elementary: Catholic
0.62 km
Harmony Heights Public School
Elementary: Public
1.46 km
Coronation Public School
Elementary: Public
0.09 km
Walter E Harris Public School
Elementary: Public
0.84 km
DCE - Under 21 Collegiate Institute and Vocational School
Secondary: Public
1.88 km
Durham Alternative Secondary School
Secondary: Public
2.80 km
Monsignor John Pereyma Catholic Secondary School
Secondary: Catholic
3.08 km
Eastdale Collegiate and Vocational Institute
Secondary: Public
1.28 km
O'Neill Collegiate and Vocational Institute
Secondary: Public
1.29 km
Maxwell Heights Secondary School
Secondary: Public
4.33 km






