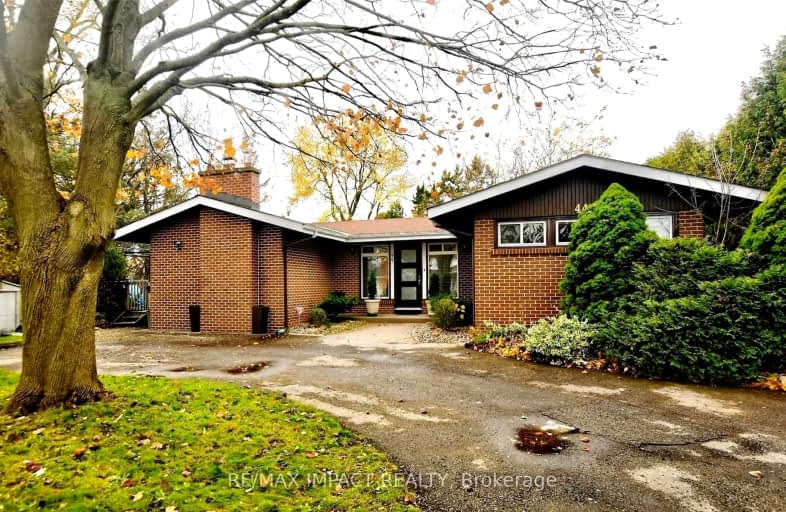Very Walkable
- Most errands can be accomplished on foot.
70
/100
Some Transit
- Most errands require a car.
42
/100
Bikeable
- Some errands can be accomplished on bike.
67
/100

St Hedwig Catholic School
Elementary: Catholic
1.37 km
Sir Albert Love Catholic School
Elementary: Catholic
1.51 km
Vincent Massey Public School
Elementary: Public
0.86 km
Coronation Public School
Elementary: Public
1.29 km
David Bouchard P.S. Elementary Public School
Elementary: Public
1.42 km
Clara Hughes Public School Elementary Public School
Elementary: Public
0.66 km
DCE - Under 21 Collegiate Institute and Vocational School
Secondary: Public
2.54 km
Durham Alternative Secondary School
Secondary: Public
3.65 km
G L Roberts Collegiate and Vocational Institute
Secondary: Public
4.84 km
Monsignor John Pereyma Catholic Secondary School
Secondary: Catholic
2.59 km
Eastdale Collegiate and Vocational Institute
Secondary: Public
1.00 km
O'Neill Collegiate and Vocational Institute
Secondary: Public
2.53 km
-
Willowdale park
0.86km -
Memorial Park
100 Simcoe St S (John St), Oshawa ON 2.41km -
Harmony Valley Dog Park
Rathburn St (Grandview St N), Oshawa ON L1K 2K1 2.68km
-
BMO Bank of Montreal
600 King St E, Oshawa ON L1H 1G6 0.51km -
Localcoin Bitcoin ATM - One Stop Variety
501 Ritson Rd S, Oshawa ON L1H 5K3 1.96km -
HODL Bitcoin ATM - Smokey Land Variety
1413 Hwy 2, Courtice ON L1E 2J6 1.97km














