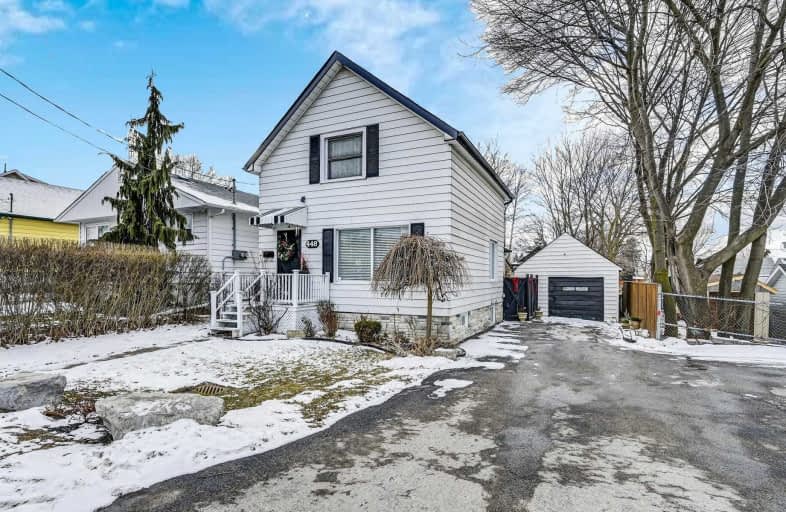
Mary Street Community School
Elementary: Public
2.00 km
College Hill Public School
Elementary: Public
0.54 km
ÉÉC Corpus-Christi
Elementary: Catholic
0.17 km
St Thomas Aquinas Catholic School
Elementary: Catholic
0.24 km
Village Union Public School
Elementary: Public
0.96 km
Glen Street Public School
Elementary: Public
1.65 km
DCE - Under 21 Collegiate Institute and Vocational School
Secondary: Public
1.20 km
Durham Alternative Secondary School
Secondary: Public
1.25 km
G L Roberts Collegiate and Vocational Institute
Secondary: Public
3.20 km
Monsignor John Pereyma Catholic Secondary School
Secondary: Catholic
2.03 km
R S Mclaughlin Collegiate and Vocational Institute
Secondary: Public
3.23 km
O'Neill Collegiate and Vocational Institute
Secondary: Public
2.49 km













