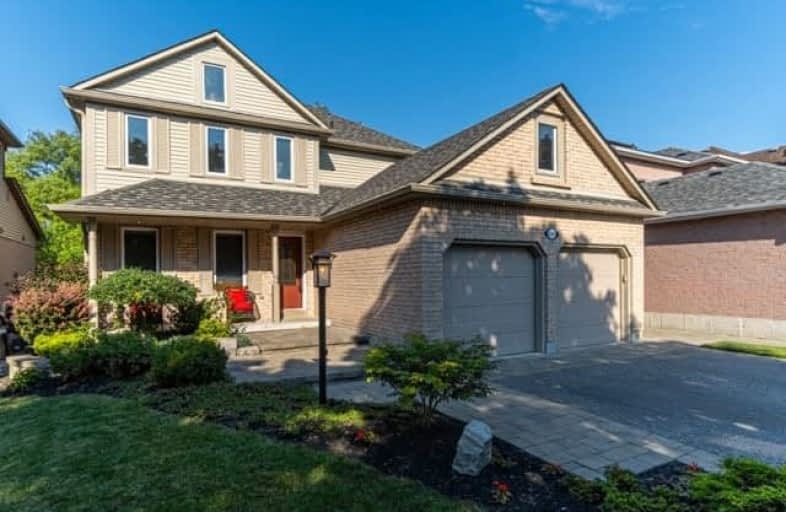
École élémentaire Antonine Maillet
Elementary: Public
0.72 km
Adelaide Mclaughlin Public School
Elementary: Public
0.70 km
Woodcrest Public School
Elementary: Public
0.93 km
St Paul Catholic School
Elementary: Catholic
1.01 km
Stephen G Saywell Public School
Elementary: Public
0.53 km
St Christopher Catholic School
Elementary: Catholic
1.05 km
Father Donald MacLellan Catholic Sec Sch Catholic School
Secondary: Catholic
0.67 km
Durham Alternative Secondary School
Secondary: Public
2.00 km
Monsignor Paul Dwyer Catholic High School
Secondary: Catholic
0.86 km
R S Mclaughlin Collegiate and Vocational Institute
Secondary: Public
0.63 km
Anderson Collegiate and Vocational Institute
Secondary: Public
2.90 km
O'Neill Collegiate and Vocational Institute
Secondary: Public
2.45 km














