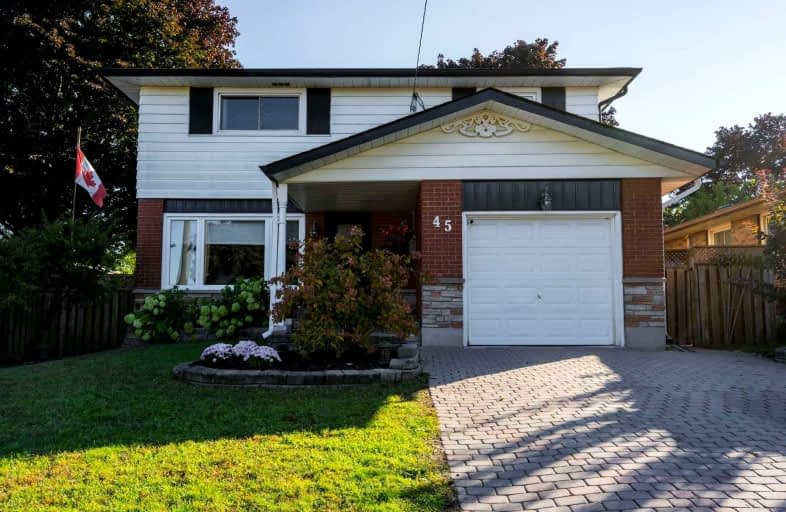
Campbell Children's School
Elementary: Hospital
1.66 km
S T Worden Public School
Elementary: Public
1.04 km
St John XXIII Catholic School
Elementary: Catholic
0.49 km
Vincent Massey Public School
Elementary: Public
1.53 km
Forest View Public School
Elementary: Public
0.12 km
Clara Hughes Public School Elementary Public School
Elementary: Public
1.34 km
DCE - Under 21 Collegiate Institute and Vocational School
Secondary: Public
3.87 km
Monsignor John Pereyma Catholic Secondary School
Secondary: Catholic
3.36 km
Courtice Secondary School
Secondary: Public
3.11 km
Holy Trinity Catholic Secondary School
Secondary: Catholic
3.64 km
Eastdale Collegiate and Vocational Institute
Secondary: Public
1.58 km
O'Neill Collegiate and Vocational Institute
Secondary: Public
3.84 km








