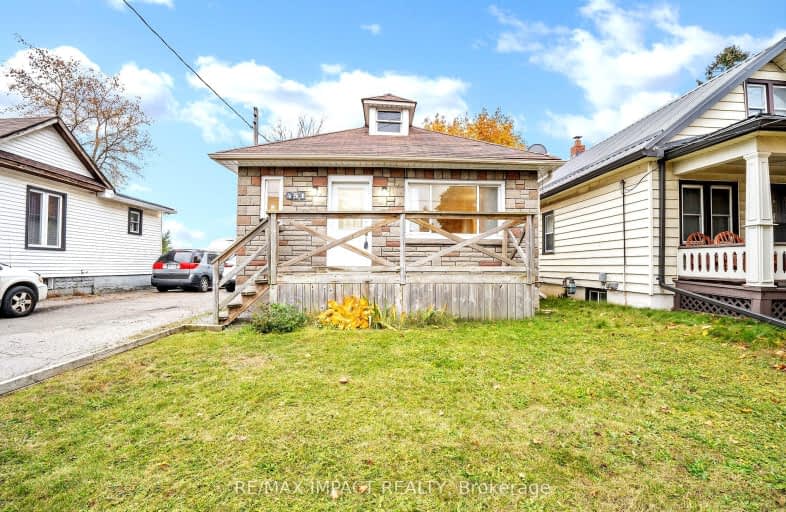Somewhat Walkable
- Some errands can be accomplished on foot.
Some Transit
- Most errands require a car.
Somewhat Bikeable
- Most errands require a car.

St Hedwig Catholic School
Elementary: CatholicMonsignor John Pereyma Elementary Catholic School
Elementary: CatholicBobby Orr Public School
Elementary: PublicGlen Street Public School
Elementary: PublicDavid Bouchard P.S. Elementary Public School
Elementary: PublicClara Hughes Public School Elementary Public School
Elementary: PublicDCE - Under 21 Collegiate Institute and Vocational School
Secondary: PublicDurham Alternative Secondary School
Secondary: PublicG L Roberts Collegiate and Vocational Institute
Secondary: PublicMonsignor John Pereyma Catholic Secondary School
Secondary: CatholicEastdale Collegiate and Vocational Institute
Secondary: PublicO'Neill Collegiate and Vocational Institute
Secondary: Public-
Memorial Park
100 Simcoe St S (John St), Oshawa ON 2.22km -
Lakeview Park
299 Lakeview Park Ave, Oshawa ON 2.45km -
Fenlon Venue
2.51km
-
Localcoin Bitcoin ATM - One Stop Variety
501 Ritson Rd S, Oshawa ON L1H 5K3 0.63km -
Localcoin Bitcoin ATM - Stop and Shop Convenience
309 Wentworth St W, Oshawa ON L1J 1M9 1.99km -
RBC Royal Bank
549 King St E (King and Wilson), Oshawa ON L1H 1G3 2.04km














