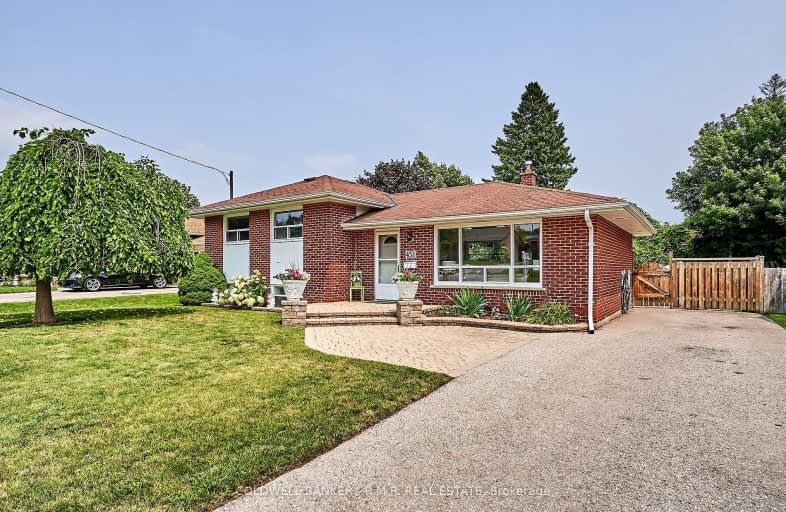Car-Dependent
- Almost all errands require a car.
16
/100
Some Transit
- Most errands require a car.
44
/100
Somewhat Bikeable
- Most errands require a car.
48
/100

École élémentaire Antonine Maillet
Elementary: Public
0.84 km
Adelaide Mclaughlin Public School
Elementary: Public
0.72 km
Woodcrest Public School
Elementary: Public
0.59 km
Waverly Public School
Elementary: Public
1.98 km
St Christopher Catholic School
Elementary: Catholic
0.21 km
Dr S J Phillips Public School
Elementary: Public
1.40 km
DCE - Under 21 Collegiate Institute and Vocational School
Secondary: Public
2.03 km
Father Donald MacLellan Catholic Sec Sch Catholic School
Secondary: Catholic
1.04 km
Durham Alternative Secondary School
Secondary: Public
1.60 km
Monsignor Paul Dwyer Catholic High School
Secondary: Catholic
0.97 km
R S Mclaughlin Collegiate and Vocational Institute
Secondary: Public
0.62 km
O'Neill Collegiate and Vocational Institute
Secondary: Public
1.35 km














