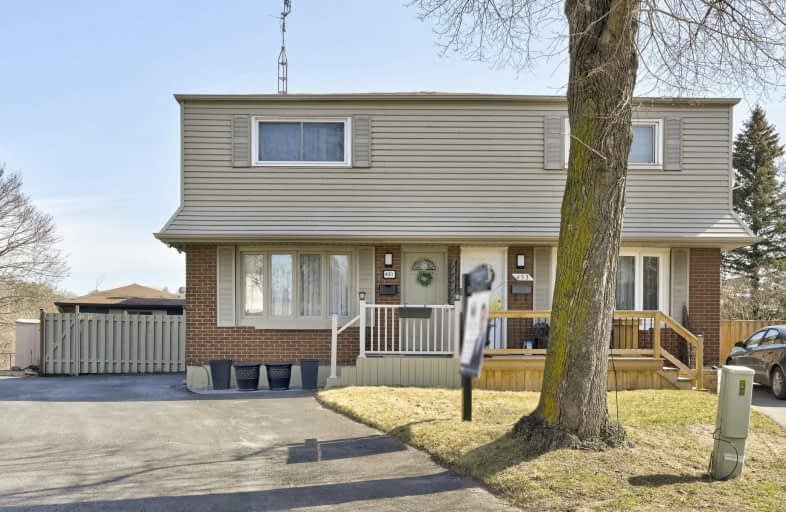
St Hedwig Catholic School
Elementary: Catholic
1.31 km
St John XXIII Catholic School
Elementary: Catholic
1.28 km
Vincent Massey Public School
Elementary: Public
2.00 km
Forest View Public School
Elementary: Public
1.42 km
David Bouchard P.S. Elementary Public School
Elementary: Public
0.99 km
Clara Hughes Public School Elementary Public School
Elementary: Public
0.56 km
DCE - Under 21 Collegiate Institute and Vocational School
Secondary: Public
2.99 km
G L Roberts Collegiate and Vocational Institute
Secondary: Public
4.03 km
Monsignor John Pereyma Catholic Secondary School
Secondary: Catholic
1.98 km
Courtice Secondary School
Secondary: Public
4.29 km
Eastdale Collegiate and Vocational Institute
Secondary: Public
2.12 km
O'Neill Collegiate and Vocational Institute
Secondary: Public
3.43 km









