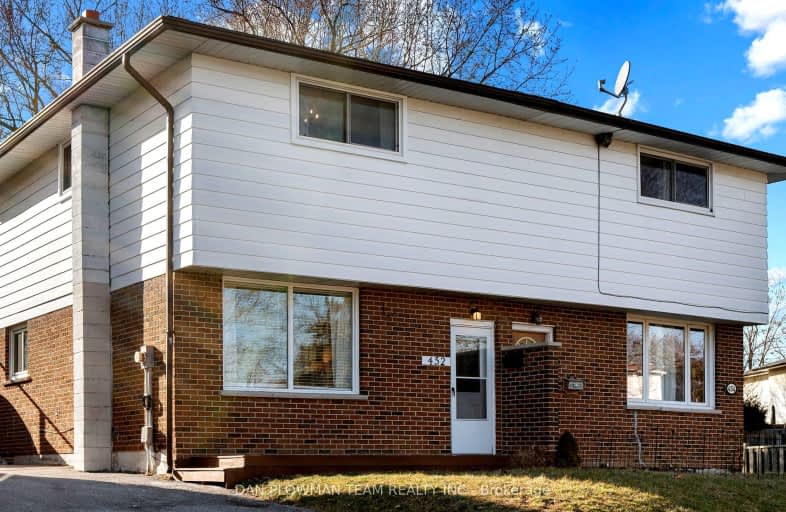Somewhat Walkable
- Most errands can be accomplished on foot.
Some Transit
- Most errands require a car.
Bikeable
- Some errands can be accomplished on bike.

Mary Street Community School
Elementary: PublicHillsdale Public School
Elementary: PublicSir Albert Love Catholic School
Elementary: CatholicCoronation Public School
Elementary: PublicWalter E Harris Public School
Elementary: PublicDr S J Phillips Public School
Elementary: PublicDCE - Under 21 Collegiate Institute and Vocational School
Secondary: PublicDurham Alternative Secondary School
Secondary: PublicMonsignor John Pereyma Catholic Secondary School
Secondary: CatholicR S Mclaughlin Collegiate and Vocational Institute
Secondary: PublicEastdale Collegiate and Vocational Institute
Secondary: PublicO'Neill Collegiate and Vocational Institute
Secondary: Public-
Fionn MacCool's
214 Ritson Road N, Oshawa, ON L1G 0B2 0.6km -
Riley's Olde Town Pub
104 King Street E, Oshawa, ON L1H 1B6 1.47km -
Atria Bar & Grill
59 King Street E, Oshawa, ON L1H 1B4 1.55km
-
Coffee Culture
555 Rossland Road E, Oshawa, ON L1K 1K8 0.99km -
Tim Hortons
211 King St E, Oshawa, ON L1H 1C5 2.07km -
Isabella's Chocolate Cafe
2 King Street East, Oshawa, ON L1H 1A9 1.61km
-
Oshawa YMCA
99 Mary St N, Oshawa, ON L1G 8C1 1.28km -
LA Fitness
1189 Ritson Road North, Ste 4a, Oshawa, ON L1G 8B9 2.34km -
F45 Training Oshawa Central
500 King St W, Oshawa, ON L1J 2K9 2.79km
-
Saver's Drug Mart
97 King Street E, Oshawa, ON L1H 1B8 1.5km -
Eastview Pharmacy
573 King Street E, Oshawa, ON L1H 1G3 1.62km -
I.D.A. SCOTTS DRUG MART
1000 Simcoe Street N, Oshawa, ON L1G 4W4 1.97km
-
Little Caesars Pizza
251 RITSON ROAD, OSHAWA, ON L1G 1Z7 0.55km -
Krispy Fry
251 Ritson Road N, Oshawa, ON L1G 0B9 0.56km -
Tandoori Chicken Hut
251 Ritson Road, Oshawa, ON L1G 0B9 0.53km
-
Oshawa Centre
419 King Street W, Oshawa, ON L1J 2K5 2.95km -
Whitby Mall
1615 Dundas Street E, Whitby, ON L1N 7G3 5.15km -
Costco
130 Ritson Road N, Oshawa, ON L1G 1Z7 0.97km
-
Nadim's No Frills
200 Ritson Road N, Oshawa, ON L1G 0B2 0.81km -
BUCKINGHAM Meat MARKET
28 Buckingham Avenue, Oshawa, ON L1G 2K3 1.01km -
Food Basics
555 Rossland Road E, Oshawa, ON L1K 1K8 1.07km
-
The Beer Store
200 Ritson Road N, Oshawa, ON L1H 5J8 0.74km -
LCBO
400 Gibb Street, Oshawa, ON L1J 0B2 3.08km -
Liquor Control Board of Ontario
74 Thickson Road S, Whitby, ON L1N 7T2 5.31km
-
Costco Gas
130 Ritson Road N, Oshawa, ON L1G 0A6 1.02km -
Pioneer Petroleums
925 Simcoe Street N, Oshawa, ON L1G 4W3 1.74km -
Simcoe Shell
962 Simcoe Street N, Oshawa, ON L1G 4W2 1.83km
-
Regent Theatre
50 King Street E, Oshawa, ON L1H 1B3 1.54km -
Cineplex Odeon
1351 Grandview Street N, Oshawa, ON L1K 0G1 3.73km -
Landmark Cinemas
75 Consumers Drive, Whitby, ON L1N 9S2 6.51km
-
Oshawa Public Library, McLaughlin Branch
65 Bagot Street, Oshawa, ON L1H 1N2 1.94km -
Clarington Library Museums & Archives- Courtice
2950 Courtice Road, Courtice, ON L1E 2H8 6.31km -
Whitby Public Library
701 Rossland Road E, Whitby, ON L1N 8Y9 6.69km
-
Lakeridge Health
1 Hospital Court, Oshawa, ON L1G 2B9 1.7km -
Ontario Shores Centre for Mental Health Sciences
700 Gordon Street, Whitby, ON L1N 5S9 9.94km -
R S McLaughlin Durham Regional Cancer Centre
1 Hospital Court, Lakeridge Health, Oshawa, ON L1G 2B9 1.13km














