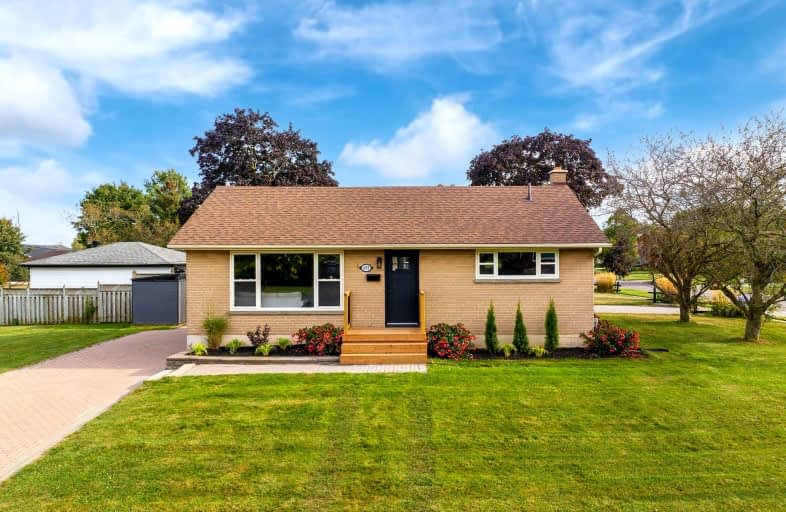Somewhat Walkable
- Some errands can be accomplished on foot.
Some Transit
- Most errands require a car.
Bikeable
- Some errands can be accomplished on bike.

École élémentaire Antonine Maillet
Elementary: PublicAdelaide Mclaughlin Public School
Elementary: PublicWoodcrest Public School
Elementary: PublicStephen G Saywell Public School
Elementary: PublicSt Christopher Catholic School
Elementary: CatholicDr S J Phillips Public School
Elementary: PublicDCE - Under 21 Collegiate Institute and Vocational School
Secondary: PublicFather Donald MacLellan Catholic Sec Sch Catholic School
Secondary: CatholicDurham Alternative Secondary School
Secondary: PublicMonsignor Paul Dwyer Catholic High School
Secondary: CatholicR S Mclaughlin Collegiate and Vocational Institute
Secondary: PublicO'Neill Collegiate and Vocational Institute
Secondary: Public-
Memorial Park
100 Simcoe St S (John St), Oshawa ON 2.3km -
Sunnyside Park
Stacey Ave, Oshawa ON 2.96km -
Whitby Optimist Park
3.01km
-
Banque Nationale du Canada
575 Thornton Rd N, Oshawa ON L1J 8L5 1.11km -
Personal Touch Mortgages
419 King St W, Oshawa ON L1J 2K5 1.54km -
TD Canada Trust ATM
22 Stevenson Rd, Oshawa ON L1J 5L9 1.6km














