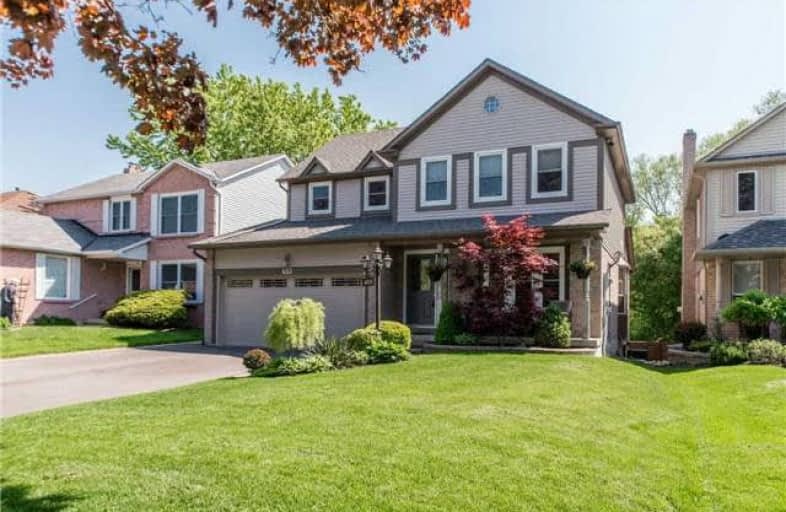
École élémentaire Antonine Maillet
Elementary: Public
0.73 km
Adelaide Mclaughlin Public School
Elementary: Public
0.69 km
Woodcrest Public School
Elementary: Public
0.94 km
St Paul Catholic School
Elementary: Catholic
1.01 km
Stephen G Saywell Public School
Elementary: Public
0.54 km
St Christopher Catholic School
Elementary: Catholic
1.05 km
Father Donald MacLellan Catholic Sec Sch Catholic School
Secondary: Catholic
0.65 km
Durham Alternative Secondary School
Secondary: Public
2.01 km
Monsignor Paul Dwyer Catholic High School
Secondary: Catholic
0.85 km
R S Mclaughlin Collegiate and Vocational Institute
Secondary: Public
0.62 km
Anderson Collegiate and Vocational Institute
Secondary: Public
2.90 km
O'Neill Collegiate and Vocational Institute
Secondary: Public
2.45 km














