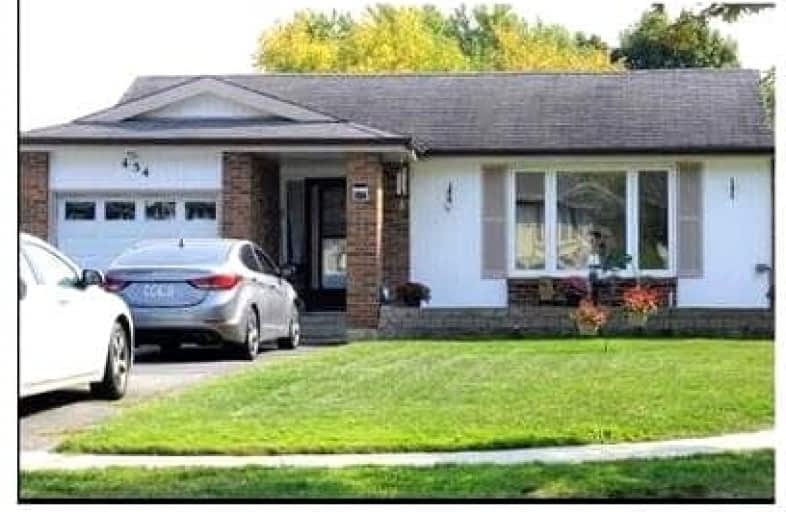
Hillsdale Public School
Elementary: Public
0.63 km
Sir Albert Love Catholic School
Elementary: Catholic
0.27 km
Harmony Heights Public School
Elementary: Public
0.91 km
Gordon B Attersley Public School
Elementary: Public
1.47 km
Coronation Public School
Elementary: Public
0.66 km
Walter E Harris Public School
Elementary: Public
0.29 km
DCE - Under 21 Collegiate Institute and Vocational School
Secondary: Public
2.47 km
Durham Alternative Secondary School
Secondary: Public
3.25 km
Monsignor John Pereyma Catholic Secondary School
Secondary: Catholic
3.79 km
Eastdale Collegiate and Vocational Institute
Secondary: Public
1.26 km
O'Neill Collegiate and Vocational Institute
Secondary: Public
1.53 km
Maxwell Heights Secondary School
Secondary: Public
3.63 km














