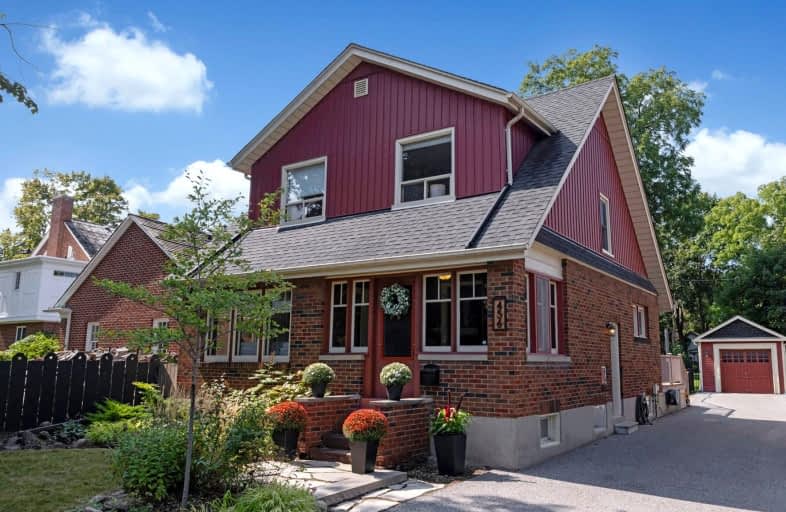Very Walkable
- Most errands can be accomplished on foot.
75
/100
Some Transit
- Most errands require a car.
49
/100
Very Bikeable
- Most errands can be accomplished on bike.
75
/100

Mary Street Community School
Elementary: Public
1.08 km
Hillsdale Public School
Elementary: Public
0.87 km
Beau Valley Public School
Elementary: Public
1.52 km
Coronation Public School
Elementary: Public
1.39 km
Walter E Harris Public School
Elementary: Public
1.07 km
Dr S J Phillips Public School
Elementary: Public
0.54 km
DCE - Under 21 Collegiate Institute and Vocational School
Secondary: Public
1.83 km
Father Donald MacLellan Catholic Sec Sch Catholic School
Secondary: Catholic
2.28 km
Durham Alternative Secondary School
Secondary: Public
2.21 km
Monsignor Paul Dwyer Catholic High School
Secondary: Catholic
2.12 km
R S Mclaughlin Collegiate and Vocational Institute
Secondary: Public
1.95 km
O'Neill Collegiate and Vocational Institute
Secondary: Public
0.50 km
-
Memorial Park
100 Simcoe St S (John St), Oshawa ON 1.77km -
Galahad Park
Oshawa ON 1.99km -
Central Park
Centre St (Gibb St), Oshawa ON 2.16km
-
CoinFlip Bitcoin ATM
22 Bond St W, Oshawa ON L1G 1A2 1.32km -
Rbc Financial Group
40 King St W, Oshawa ON L1H 1A4 1.44km -
CIBC
2 Simcoe St S, Oshawa ON L1H 8C1 1.46km














