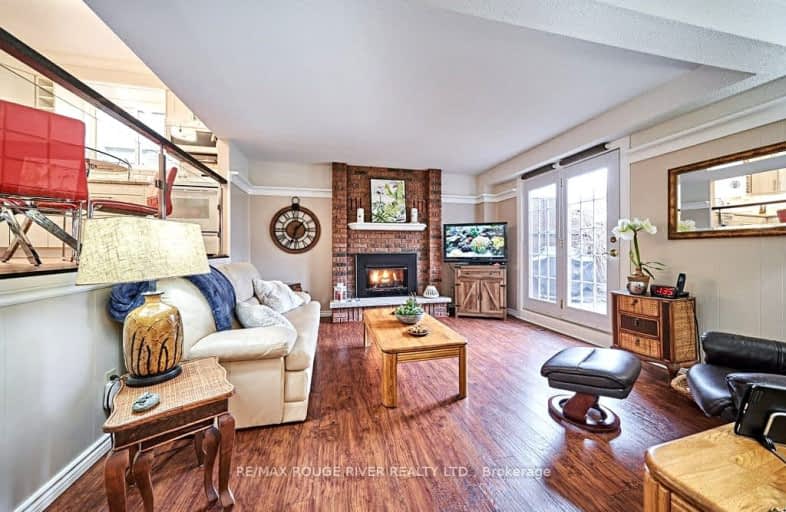Car-Dependent
- Most errands require a car.
39
/100
Some Transit
- Most errands require a car.
43
/100
Bikeable
- Some errands can be accomplished on bike.
57
/100

Sir Albert Love Catholic School
Elementary: Catholic
0.57 km
Harmony Heights Public School
Elementary: Public
0.47 km
Gordon B Attersley Public School
Elementary: Public
1.48 km
Vincent Massey Public School
Elementary: Public
0.71 km
Coronation Public School
Elementary: Public
1.03 km
Walter E Harris Public School
Elementary: Public
1.04 km
DCE - Under 21 Collegiate Institute and Vocational School
Secondary: Public
2.99 km
Durham Alternative Secondary School
Secondary: Public
3.89 km
Monsignor John Pereyma Catholic Secondary School
Secondary: Catholic
3.89 km
Eastdale Collegiate and Vocational Institute
Secondary: Public
0.62 km
O'Neill Collegiate and Vocational Institute
Secondary: Public
2.24 km
Maxwell Heights Secondary School
Secondary: Public
3.57 km
-
Ridge Valley Park
Oshawa ON L1K 2G4 1.66km -
Knights of Columbus Park
btwn Farewell St. & Riverside Dr. S, Oshawa ON 1.7km -
Northway Court Park
Oshawa Blvd N, Oshawa ON 2.27km
-
RBC Royal Bank
236 Ritson Rd N, Oshawa ON L1G 0B2 1.67km -
RBC Royal Bank
1405 Hwy 2, Courtice ON L1E 2J6 2.52km -
CoinFlip Bitcoin ATM
22 Bond St W, Oshawa ON L1G 1A2 2.63km














