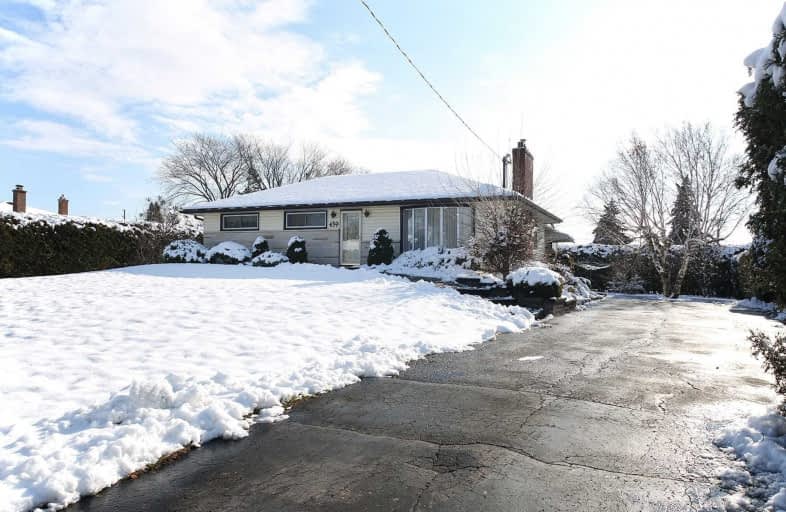
Unnamed Windfields Farm Public School
Elementary: Public
1.02 km
Father Joseph Venini Catholic School
Elementary: Catholic
1.63 km
Kedron Public School
Elementary: Public
0.39 km
Queen Elizabeth Public School
Elementary: Public
2.55 km
St John Bosco Catholic School
Elementary: Catholic
1.90 km
Sherwood Public School
Elementary: Public
1.68 km
Father Donald MacLellan Catholic Sec Sch Catholic School
Secondary: Catholic
4.88 km
Monsignor Paul Dwyer Catholic High School
Secondary: Catholic
4.69 km
R S Mclaughlin Collegiate and Vocational Institute
Secondary: Public
5.06 km
Eastdale Collegiate and Vocational Institute
Secondary: Public
5.73 km
O'Neill Collegiate and Vocational Institute
Secondary: Public
5.29 km
Maxwell Heights Secondary School
Secondary: Public
2.31 km














