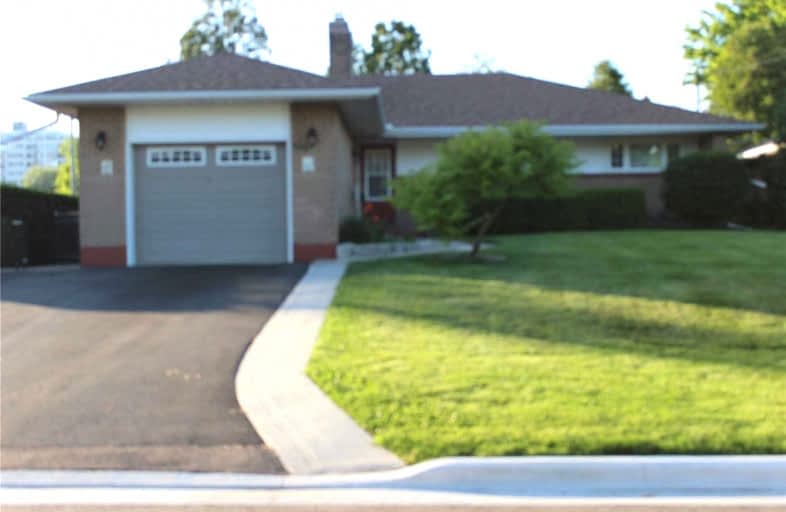
École élémentaire Antonine Maillet
Elementary: Public
1.16 km
Adelaide Mclaughlin Public School
Elementary: Public
0.32 km
Woodcrest Public School
Elementary: Public
1.06 km
Stephen G Saywell Public School
Elementary: Public
1.53 km
Sunset Heights Public School
Elementary: Public
1.67 km
St Christopher Catholic School
Elementary: Catholic
0.77 km
DCE - Under 21 Collegiate Institute and Vocational School
Secondary: Public
2.65 km
Father Donald MacLellan Catholic Sec Sch Catholic School
Secondary: Catholic
0.57 km
Durham Alternative Secondary School
Secondary: Public
2.19 km
Monsignor Paul Dwyer Catholic High School
Secondary: Catholic
0.41 km
R S Mclaughlin Collegiate and Vocational Institute
Secondary: Public
0.40 km
O'Neill Collegiate and Vocational Institute
Secondary: Public
1.81 km














