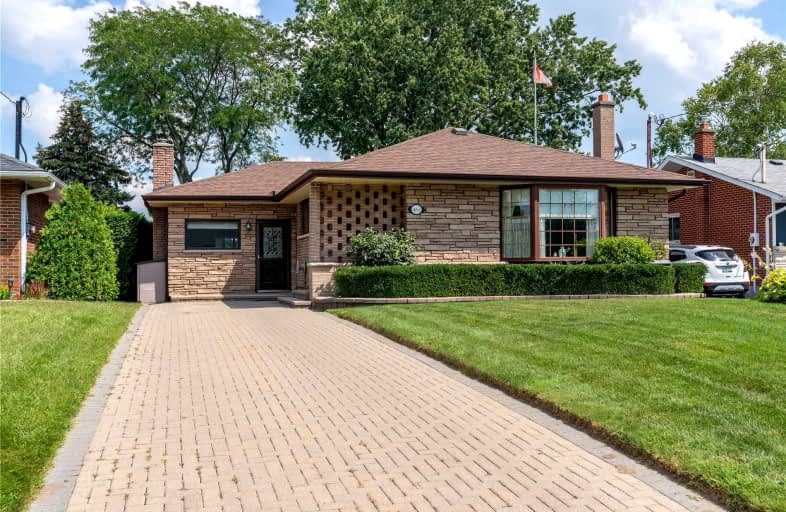
École élémentaire Antonine Maillet
Elementary: Public
0.78 km
Adelaide Mclaughlin Public School
Elementary: Public
0.62 km
Woodcrest Public School
Elementary: Public
0.56 km
Stephen G Saywell Public School
Elementary: Public
1.44 km
St Christopher Catholic School
Elementary: Catholic
0.22 km
Dr S J Phillips Public School
Elementary: Public
1.47 km
DCE - Under 21 Collegiate Institute and Vocational School
Secondary: Public
2.11 km
Father Donald MacLellan Catholic Sec Sch Catholic School
Secondary: Catholic
0.94 km
Durham Alternative Secondary School
Secondary: Public
1.63 km
Monsignor Paul Dwyer Catholic High School
Secondary: Catholic
0.89 km
R S Mclaughlin Collegiate and Vocational Institute
Secondary: Public
0.52 km
O'Neill Collegiate and Vocational Institute
Secondary: Public
1.46 km














